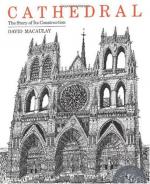|
This section contains 946 words (approx. 3 pages at 400 words per page) |

|
Romanesque Crypt
The old Chutreaux cathedral sat over an ancient Romanesque crypt wherein various bishops and other important people were interred. During the new cathedral planning it was decided that the Romanesque crypt should be retained. The crypt remains undisturbed during construction, which does lead to some complications—for example, see the foundation excavation illustration on page 21. The Bishop of Chutreaux dies in 1281 and is interred in the Romanesque crypt.
The Floor Plan and the Wall Elevation
William of Planz presents his cathedral design to the Bishop of Chutreaux and the Chapter on two large sheets of plaster with drawings. The first drawing shows the basic floor plan, and is illustrated on page 12. The second drawing shows a typical wall elevation section, and is illustrated on page 13. The plans are approved without substantive change and the finished cathedral follows the plans closely. For example, compare the floor...
|
This section contains 946 words (approx. 3 pages at 400 words per page) |

|




