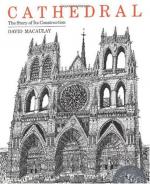
|
| Name: _________________________ | Period: ___________________ |
This test consists of 15 multiple choice questions and 5 short answer questions.
Multiple Choice Questions
1. Huge roof timbers are ordered from __________.
(a) Germany.
(b) Italy.
(c) Scandinavia.
(d) Russia.
2. During this time the new stonework and new in-place mortar are covered with what?
(a) Plaster.
(b) A matting of straw and dung.
(c) Paint.
(d) Fabric.
3. _______ walls span some portions of the cathedrals.
(a) Solid.
(b) Semi-solid.
(c) Hollow.
(d) Transparent.
4. Most importantly, the stone cutters work inside ___________.
(a) Designing the stone tracery, capitals, and sculptures.
(b) Dressing stone and cutting tracery, capitals, and sculptures.
(c) Polishing the stone tracery, capitals, and sculptures.
(d) Adding mortar the the stone.
5. The outward buckling force is then transferred from the piers and walls to the buttresses by arches known as ___________.
(a) Flying buttresses.
(b) Singing buttresses.
(c) Sailing buttresses.
(d) Flinging buttresses.
6. After _______ more years of labor the walls of the choir and aisle are completed and work begins on the cathedral roof.
(a) Five.
(b) Twenty.
(c) Ten.
(d) Fifteen.
7. William produces a floor plan and a wall elevation drawing. What is it based on?
(a) Sheets of paper.
(b) A chalkboard.
(c) Sheets of plaster.
(d) Sheets of papyrus.
8. As the walls grow higher the workmen build what?
(a) Wooden stilts.
(b) Wooden stairs.
(c) Wooden ladders.
(d) Wooden scaffolding.
9. How long has the project taken?
(a) About two months.
(b) About four months.
(c) About one month.
(d) About three months.
10. Why are many houses demolished?
(a) The houses are not pleasing to the eye.
(b) The new cathedral is much larger than the old one.
(c) The new cathedral is in a different style from these homes.
(d) The owners have not paid their mortgages.
11. This technique also allowed for more space for ___________.
(a) Tapestries.
(b) Windows.
(c) Statues.
(d) Crown molding.
12. The arcade of piers rises how far from the foundation?
(a) Eighty feet.
(b) One hundred feet.
(c) One hundred twenty.
(d) One hundred forty.
13. The walls of the choir are constructed in how many phases?
(a) Six.
(b) Four.
(c) Three.
(d) Five.
14. As the new cathedral is to be enormous, the foundation is dug to what depth?
(a) Twenty feet.
(b) Twenty-five feet.
(c) Two hundred feet.
(d) Ten feet.
15. Why is the answer to number 74 hung from the top of the wall instead of rising from the ground?
(a) Because it is easier to build this way.
(b) Because it is safer hanging from the ceiling.
(c) Because the workmen are confused.
(d) Because it must go very high.
Short Answer Questions
1. _______________ support the stones of the flying buttress while the mortar cures.
2. How many masters does William hire?
3. Why is the answer to number 39 part of the preparation?
4. In the twelfth century the people of Europe believed that God was ___________.
5. What halts construction for five months?
|
This section contains 456 words (approx. 2 pages at 300 words per page) |

|




