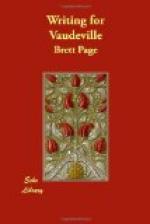Most houses have a floor cloth, and medallion or carpet, in addition to the properties hereafter described. Reference to the diagrams will show that the tormentors have a “flipper,” which runs to the proscenium arch wall; in the flipper is usually a door or a curtained opening for the entrances and exits of acts in One.
If you will combine with the diagrams shown these elements which cannot be diagrammed, you will have a clear idea of the way in which any scene is constructed. Then if you will imagine the scene you have in mind as being set up on a stage like that of the Palace Theatre, shown in the last chapter, you will have a working understanding of the vaudeville stage.
WHAT THE DIAGRAMS INCLUDE
A well-ordered vaudeville stage, as has been described, possesses Drops for use in One, one or more Fancy Interiors, a Kitchen Set, and Exterior Sets. The Drops in One are omitted from these diagrams, because they would be represented merely by a line drawn behind the tormentors.
The Fancy Interiors may include a Light Fancy, a Dark Fancy, an Oak Interior, and a Plain Chamber set. As the differences are largely of painting, the usual Centre-door Fancy is taken as the basis for the variations—five different ways of setting it are shown.
Two out of the many different ways of setting the Kitchen Set are given.
The Exterior Set allows little or no variation; the only thing that can be done is to place balustrades, vases, etc., in different positions on the stage; therefore but one diagram is supplied.
DIAGRAM I.—FANCY INTERIOR No. 1
Showing the usual method of setting a “Fancy.” It may be made shallower by omitting a wing on either side.
DIAGRAM II.—FANCY INTERIOR No. 2
The double arch is thrown from the centre to the side, the landscape drop being used to back the scene—the drop may be seen through the window on stage-left. The window of the Fancy Interior is always of the French type, opening full to the floor.
DIAGRAM III.—FANCY INTERIOR No. 3
This is a deeper and narrower set, approximating more closely a room in an ordinary house. The double arch at the rear may be backed with an interior backing or a conservatory backing. If the interior backing is used, the conservatory backing may be used to back the single four-foot arch at stage-left.
DIAGRAM IV.—FANCY INTERIOR No. 4
This shows the double arch flanked by a single arch on each side, making three large openings looking out on the conservatory drop.
DIAGRAM V.—FANCY INTERIOR No. 5
The fireplace is here brought into prominence by setting it in a corner with two “jogs” on each side. The window is backed with a landscape or garden drop as desired.




