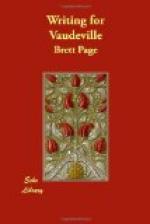The Centre-door Fancy is the most common of the box sets. Called “fancy,” because it has an arch with portieres and a rich-looking backing, and because it is supposed to lead into the other palatial rooms of the house, this set can be used for a less pretentious scene by the substitution of a matched door for the arch.
In this plainer form it is called simply The Parlor Set. Sometimes a parlor set is equipped with a French window, but this should not be counted on. But there are usually a grate and mantelpiece, and three doors. The doors are designed to be set, one in the rear wall, and one in each of the right and left walls. A ceiling-piece is rarely found, but borders are always to be had, and a chandelier is customary.
The Kitchen Set is, as the name implies, less pretentious than the changeable parlor set. It usually is equipped with three doors, possesses matching borders, may have an ordinary window, and often has a fireplace panel.
Slightly altered in appearance, by changing the positions of the doors and the not very common substitution of a “half-glass door” in the rear wall, the kitchen set does duty as The Office Set.
It is in these two box sets—changed in minor details to serve as four sets—that the vaudeville playlet is played.
On the following pages will be found eight diagrams showing how the stock or house box sets can be set in various forms. A study of these will show how two different acts using the same house set can be given surroundings that appear absolutely different. These diagrams should prove of great help to the playlet writer who wishes to know how many doors he may use, where they are placed and how his act will fit and play in a regulation set of scenery.
INTRODUCTION TO DIAGRAMS
The following diagrams, showing the scenic equipment of the average vaudeville theatre, have been specially drawn for this volume and are used here by courtesy of the Lee Lash Studios, New York. As they are drawn to a scale of one-eighth of an inch to the foot, the precise size of the various scenes may be calculated.
The diagrams are based on the average vaudeville stage, which allows thirty or thirty-two feet between tormentors. The proscenium arch may be much greater, but the average vaudeville stage will set the tormentors about thirty feet apart. All vaudeville stage settings are made back of the tormentor line.
At the tormentor line there will be, of course, a Grand Drapery and Working Drapery which will mask the first entrance overhead.
There will be either a set of borders for each scene, or else the borders will be painted to use with any scene, to mask the stage rigging. The borders are usually hung from six to seven feet apart, so that in planning a scene this should be considered. In a few of the larger houses, a ceiling-piece is found, but, as has been said, this is so rare it should not be counted on.




