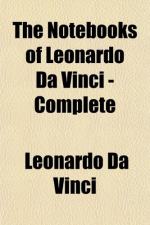V.
ON THE RESISTANCE OF BEAMS.
793.
That angle will offer the greatest resistance which is most acute, and the most obtuse will be the weakest.
[Footnote: The three smaller sketches accompany the text in the original, but the larger one is not directly connected with it. It is to be found on fol. 89a of the same Manuscript and there we read in a note, written underneath, coverchio della perdicha del castello (roof of the flagstaff of the castle),—Compare also Pl. XCIII, No. 1.]
794.
If the beams and the weight o are 100 pounds, how much weight will be wanted at ae to resist such a weight, that it may not fall down?
795.
ON THE LENGTH OF BEAMS.
That beam which is more than 20 times as long as its greatest thickness will be of brief duration and will break in half; and remember, that the part built into the wall should be steeped in hot pitch and filleted with oak boards likewise so steeped. Each beam must pass through its walls and be secured beyond the walls with sufficient chaining, because in consequence of earthquakes the beams are often seen to come out of the walls and bring down the walls and floors; whilst if they are chained they will hold the walls strongly together and the walls will hold the floors. Again I remind you never to put plaster over timber. Since by expansion and shrinking of the timber produced by damp and dryness such floors often crack, and once cracked their divisions gradually produce dust and an ugly effect. Again remember not to lay a floor on beams supported on arches; for, in time the floor which is made on beams settles somewhat in the middle while that part of the floor which rests on the arches remains in its place; hence, floors laid over two kinds of supports look, in time, as if they were made in hills [Footnote: 19 M. RAVAISSON, in his edition of MS. A gives a very different rendering of this passage translating it thus: Les planchers qui sont soutenus par deux differentes natures de supports paraissent avec le temps faits en voute a cholli.]
Remarks on the style of Leonardo’s architecture.
A few remarks may here be added on the style of Leonardo’s architectural studies. However incomplete, however small in scale, they allow us to establish a certain number of facts and probabilities, well worthy of consideration.
When Leonardo began his studies the great name of Brunellesco was still the inspiration of all Florence, and we cannot doubt that Leonardo was open to it, since we find among his sketches the plan of the church of Santo Spirito[Footnote 1: See Pl. XCIV, No. 2. Then only in course of erection after the designs of Brunellesco, though he was already dead; finished in 1481.] and a lateral view of San Lorenzo (Pl. XCIV No. 1), a plan almost identical with the chapel Degli Angeli, only begun by him (Pl. XCIV, No. 3) while among Leonardo’s designs for domes several clearly betray the influence of Brunellesco’s Cupola and the lantern of Santa Maria del Fiore[Footnote 2: A small sketch of the tower of the Palazzo della Signoria (MS. C.A. 309) proves that he also studied mediaeval monuments.]




