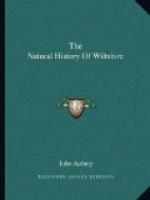Fallersdowne, vulgo Falston, was built by a Baynton, about perhaps Henry the Fifth. Here was a noble old-fashioned house, with a mote about it and drawbridge, and strong high walles embatteled. They did consist of a layer of freestone and a layer of flints, squared or headed; two towers faced the south, one the east, the other the west end. After the garrison was gonn the mote was filled up, about 1650, and the high wall pulled down and one of the towers. Baynton was attainted about Henry the Sixth. Afterwards the Lord Chief Justice Cheyney had it About the beginning of Queen Elizabeth, ..... Vaughan of Glamorganshire bought it; and about 1649, Sir George Vaughan sold it to Philip Earle of Pembroke.
Longleate House is the most august building in the kingdome. It was built by [Edward] Seymor, Duke of Somerset, Lord Protector,* tempore Edward vi., who sent for the architects out of Italy. The length is 272 foot, the breadth 172 foot; measured by Mr. Moore, Clericus. It is as high as the Banqueting house at Whitehall, outwardly adorned with Dorick, lonick, and Corinthian pillars. Mr. Dankertz drew a landskip of it, which was engraved. Desire Mr. Rose to gett me a print of it.
[This statement is erroneous. Maiden Bradley, which is not far from Longleat, has been a seat of the noble family of Seymour for many centuries, and they have an old mansion there; but the family never possessed Longleat. The latter estate, on the contrary, was granted by King Henry VIII. to Sir John Horsey, and Edward Earl of Hertford, from whom it was purchased by Sir John Thynne, ancestor of its present proprietor, the Marquess of Bath. In 1576, Sir John commenced the splendid mansion at Longleat, which some writers assert was designed by John of Padua. The works were regularly prosecuted during the next twelve years, and completed by the two succeeding owners of the property. See Architectural Antiquities of Great Britain, vol. ii. - J. B.]
Longford House was built by the Lord Georges, after the fashion of one of the King of Swedland’s palaces. The figure of it is triangular, and the roomes of state are in the round towers in the angles. These round roomes are adorned with black marble Corinthian pillars, with gilded capitalls and bases. ’Twas sold to the Lord Colraine about 1646. [It now belongs to the Earl of Radnor. Plans, views, and accounts of this mansion, as well as of Longleat and Charlton Houses, are published in the “Architectural Antiquities”, vol. ii.-J. B.]
Charlton House was built by the Earl of Suffolk, Lord
High Treasurer, about the beginning of King James
the First, when architecture was at a low ebbe.
___________________________________
At Broad Chalke is one of the tunablest ring of bells in Wiltshire, which hang advantageously; the river running near the churchyard, which meliorates the sound. Here were but four bells till anno 1616 was added a fifth; and in anno 1659 Sir George Penruddock and I made ourselves church-wardens, or else the fair church had fallen, from the niggardlinesse of the churchwardens of mean condition, and then we added the sixth bell.




