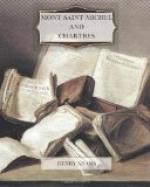Conspicuous, then, in the west front are two feelings:—respect for the twelfth-century work, and passion for the rose fenestration; both subordinated to the demand for light. If it worries you to have to believe that these three things are in fact one; that the architect is listening, like the stone Abraham, for orders from the Virgin, while he caresses and sacrifices his child; that Mary and not her architects built this facade; if the divine intention seems to you a needless impertinence, you can soon get free from it by going to any of the later churches, where you will not be forced to see any work but that of the architect’s compasses. According to Viollet-le-Duc, the inspiration ceased about 1250, or, as the Virgin would have dated it, on the death of Blanche of Castile in 1252. The work of Chartres, where her own hand is plainly shown, belongs in feeling, if not in execution, to the last years of the twelfth century (1195-1200). The great western rose which gives the motive for the whole decoration and is repeated in the great roses of the transepts, marks the Virgin’s will,—the taste and knowledge of “cele qui la rose est des roses,” or, if you prefer the Latin of Adam de Saint-Victor, the hand of her who is “Super rosam rosida.”
All this is easy; but if you really cannot see the hand of Mary herself in these broad and public courts, which were intended, not for her personal presence, but for the use of her common people, you had better stop here, and not venture into the choir. Great halls seem to have been easy architecture. Naves and transepts were not often failures; facades and even towers and fleches are invariably more or less successful because they are more or less balanced, mathematical, calculable products of reason and thought. The most serious difficulties began only with the choir, and even then did not become desperate until the architect reached the curve of the apse, with its impossible vaultings, its complicated lines, its cross-thrusts, its double problems, internal and external, its defective roofing and unequal lighting. A perfect Gothic apse was impossible; an apse that satisfied perfectly its principal objects was rare; the simplest and cheapest solution was to have no apse at all, and that was the English scheme, which was tried also at Laon; a square, flat wall and window. If the hunt for Norman towers offered a summer’s amusement,




