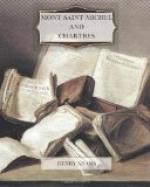The two stone fleches here, with their octagon faces, do not descend, as in other churches, to their resting-place on a square tower, with the plan of junction more or less disguised; they throw out nests of smaller fleches, and these cover buttressing corner towers, with lines that go directly to the ground. Whether the artist consciously intended it or not, the effect is to broaden the facade and lift it into the air. The facade itself has a distinctly military look, as though a fortress had been altered into a church. A charming arcade at the top has the air of being thrown across in order to disguise the alteration, and perhaps owes much of its charm to the contrast it makes with the severity of military lines. Even the great west window looks like an afterthought; one’s instinct asks for a blank wall. Yet, from the ground up to the cross on the spire, one feels the Norman nature throughout, animating the whole, uniting it all, and crowding into it an intelligent variety of original motives that would build a dozen churches of late Gothic. Nothing about it is stereotyped or conventional,—not even the conventionality.
If you have any doubts about this, you have only to compare the photograph of Coutances with the photograph of Chartres; and yet, surely, the facade of Chartres is severe enough to satisfy Saint Bernard himself. With the later fronts of Rheims and Amiens, there is no field for comparison; they have next to nothing in common; yet Coutances is said to be of the same date with Rheims, or nearly so, and one can believe




