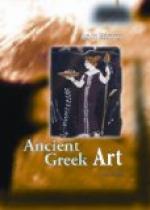In the normal Ionic capital the opposite faces are of identical appearance. If this were the case with the capital at the corner of a building, the result would be that on the side of the building all the capitals would present their bolsters instead of their volutes to the spectator. The only way to prevent this was to distort the corner capital into the form shown by Fig. 64; cf. also Figs. 61 and 70.
The Ionic architrave is divided horizontally into three (or sometimes two) bands, each of the upper ones projecting slightly over the one below it. It is crowned by a sort of cornice enriched with moldings. The frieze is not divided like the Doric frieze, but presents an uninterrupted surface. It may be either plain or covered with relief-sculpture. It is finished off with moldings along the upper edge. The cornice (cf. Fig. 65) consists of two principal parts. First comes a projecting block, into whose face rectangular cuttings have been made at short intervals, thus leaving a succession of cogs or dentels; above these are moldings. Secondly there is a much more widely projecting block, the Corona, whose under surface is hollowed to lighten the weight and whose face is capped with moldings. The raking cornice is like the horizontal cornice except that it has no dentels. The sima or gutter-facing, whose profile is here a cyma recta (concave above and convex below), is enriched with sculptured floral ornament.
In the Ionic buildings of Attica the base of the column consists of two tori separated by a trochilus. The proportions of these parts vary considerably. The base in Fig. 66 (from a building finished about 408 B.C.) is worthy of attentive examination by reason of its harmonious proportions. In the Roman form of this base, too often imitated nowadays, the trochilus has too small a diameter. The Attic-Ionic cornice never has dentels, unless the cornice of the Caryatid portico of the Erechtheum ought to be reckoned as an instance (Fig. 67).




