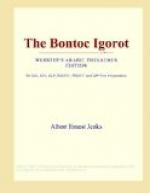There is no floor except the earth in the first story of the Bontoc dwelling, and from the door at the front of the building to the two rear posts of the four central ones there is an unobstructed passage or aisle called “cha-la’-nan.” At one’s left, as he enters the door, is a small room called “chap-an’” 5 1/2 feet square separated from the aisle by a row of low stones partially sunk in the earth. The earth in this room is excavated so that the floor is about 1 foot lower than that of the remainder of the building, and in its center the peculiar double wooden rice mortar is imbedded in the earth. It is in the chap-an’ that the family rice and millet is threshed. At the left of the aisle and immediately beyond the chap-an’, separated from it by a board partition the same height as the outside walls of the house, is the cooking room, called “cha-le-ka-nan’ si mo-o’-to.” It is approximately the same size as the threshing room. There are neither boards nor stones to cut this cooking room off from the open aisle of the house, but its width is determined by a low pile of stones built along its farther side from the outer house wall toward the aisle and ending at the rear left post of the four central ones. In the face of this stone wall are three concavities — fireplaces over which cooking pots are placed. Arranged along the outer wall, and about 2 feet high, is a board shelf on which the water jars are kept.
At the right of the aisle, as one enters the building, is a broad shelf about 12 feet long; in width it extends from the side wall to the two right central posts. On this shelf, called “chuk’-so,” are placed the various baskets and other utensils and implements of everyday use. Beneath it are stored the small cages or coops in which the chickens sleep at night. There are a few fay’-u in Bontoc in which the threshing room and cooking room are on the right of the aisle and the long bench is on the left, but they are very rare exceptions.
In the rear of the building is a board partition apparently extending from one side wall to the other. The bench at the right of the aisle ends against this partition, and on the left the stone fireplaces are built against it. This rear section is covered over with boards at the height of the outside wall, so that a low box is formed, 3 1/2 feet high and 4 1/4 feet wide. At the rear of the aisle a door 3 feet high and 1 foot 4 inches wide swings into this rear apartment, which, when the door is again closed, is as black as night. An examination of the inside of this section shows it to be entirely walled with stones except where the narrow door cuts it. By inside measure it is only 3 feet 6 inches wide and 6 feet 6 inches long. This is the sleeping apartment, and is called ang-an’. As one crawls into this kennel he is likely to place his hands among ashes and charred sticks which mark the place for a fire on cold nights. The left end of the ang-an’ contains two boards or beds for




