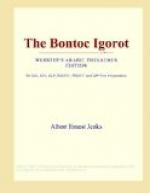Afong
A’-fong is the general name for Bontoc dwellings, of which there are two kinds. The first is the fay’-u (Pls. XXXIV and XXXVI), the large, open, board dwelling, some 12 by 15 feet square, with side walls only 3 1/2 feet high, and having a tall, top-heavy grass roof. It is the home of the prosperous. The other is the kat-yu’-fong (Pl. XXXVII), the smaller, closed, frequently mud-walled dwelling of poor families, and commonly of the widows.
The family dwelling primarily serves two purposes — it is the place where the man, his wife, and small child sleep, and where the entire family takes its food.
The fay’-u is built at considerable expense. Three or four men are required for a period of about two months to get out the pine boards and timbers in the forest. Each piece of timber for any permanent building is completed at the time it is cut from the tree, and is left to season in the mountains; sometimes it remains several years. (See Pl. XXXV.) When all is ready to construct the dwelling the owner announces his intention. Some 200 men of the pueblo gather to erect the building, and two or three dozen women come to prepare and cook the necessary food, for, whereas no wage is paid the laborers, all are feasted at the cost of much rice and several hogs and a carabao or two. The toiling and feasting continue about ten days.
The following description of a fay’-u is of an ordinary dwelling in Bontoc pueblo: The fay’-u are all constructed on the same plan, though a few are larger than the one here described, and some few are smaller. The front and back walls of the house are 3 feet 6 inches high and 12 feet 6 inches long. The two side walls are the same height as the ends, but are 15 feet 6 inches long. The rear wall is built of stones carefully chinked with mud. The side walls consist each of two boards extending the full length of the structure. The front wall is cut near the middle from top to bottom with a doorway 1 foot 4 inches wide; otherwise the front wall is like the two side walls, except that it has a roughly triangular timber grooved along the lower side and fitted over the top board as a cap. The doorposts are two timbers sunk in the ground; their tops fit into the two “caps,” and each has a groove from top to bottom into which the ends of the boards of the front wall are inserted. A few dwellings have a door consisting of a single board set on end and swinging on a projection sunk in a hole in a doorsill buried in the earth; the upper part of the door swings on a string secured to the doorpost and passing through a hole in the door.
At each of the four corners of the building, immediately inside the walls, is a post set in the ground and standing 6 feet 9 inches high. The boards of the walls are tied to these corner posts, and the greater part of the weight of the roof rests on their tops. Four other posts, also planted in the ground and about as high as the corner posts, stand about 4 feet inside the walls of the house equidistant from the corner post and marking the corners of a rectangle about 5 1/2 feet square. They directly support the second story of the building.




