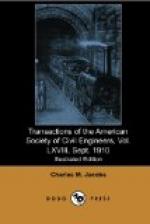In all parts of the work problems were encountered requiring for their solution large expenditures and much engineering skill; but many of these difficulties had been frequently met in previous engineering experience, and the methods of overcoming them were well understood. Thus, in the Meadows Division, a long and heavy embankment, part of which was on submerged meadow land, and many bridge foundations had to be constructed; in the Bergen Hill tunnels, very tough trap rock was encountered; in the tunnels under the city, the work was much complicated and its cost increased greatly by the necessity of caring for sewers, water and gas pipes, and the foundations of adjacent buildings; and many troublesome problems were met in the construction of the tunnels connecting the East River tunnels with the Sunnyside Yard.
The novel features of the project, however, were the great tunnels extending the line under the North and East Rivers. Tunnels of the kind contemplated, to be used for heavy and rapid railroad traffic, had never been constructed through materials similar to those forming the beds of the North and East Rivers. Questions arising in connection with the design and method of construction of the tunnels will be considered later. Here they are referred to only in their relation to the location and grades of the line, in which connection the conditions controlling their establishment were the most important elements.
Location and Grades.—It was desirable to make the tunnels between the bulkhead lines of the rivers as straight as possible, and it was necessary to place them at sufficient depth below the dredging plane of the War Department (which in the North and East Rivers is 40 and 26 ft. below mean low water, respectively) to insure them against possible injury from heavy anchors or sunken vessels. Furthermore, they had to pass under the piers and bulkheads of Manhattan at a depth sufficient to make it certain that they would not affect the stability of those structures. Another consideration influencing the establishment of the depth of the tunnels below the bottoms of the rivers became important as soon as the method of construction by shields with compressed air was adopted, namely, the necessity of providing sufficient cover to guard, as far as possible, against blow-outs during construction.
The tunnels under the city, connecting the sub-river tunnels with the Terminal Station, were located so as to give as favorable grades as possible. The provision of the franchise requiring the tops of the tunnels to be at least 19 ft. below the Street surface, which had been suggested by the Company to permit of future subways, had no effect on their location, as other conditions required them to be at a greater depth.
The line extending westward from Bergen Hill had to be established so as to give ample head-room at the numerous bridges over the railroads and highways which it crosses.




