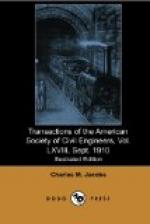The decision to make the shafts of permanent construction was based not only on the desirability of having access to and egress from the tunnels near the banks of the river for convenience of the workmen or exit for passengers in case of accident, but to facilitate ventilation; these locations divide the entire lengths of tunnels east of the station into three parts, two of which were approximately 4,000 ft. each, and the other about 5,500 ft. The accident risk was believed to be very small, while much weight was given to the feature of facilitating ventilation. Further studies have enhanced the importance attached to ventilation, and it is now intended to provide appliances for mechanical ventilation at all shafts. The plans of the shafts are shown on Plates X and XI. The caissons for the shafts are of structural steel, with double walls, filled between with concrete, including a cross-wall between and parallel to the tunnels. All these structures were fitted for sinking with compressed air, if that should prove necessary.
Although borings had shown that rock would be found at all the shaft sites several feet above the tunnel level, it could not be determined in advance of excavation whether the caissons would have to be sunk to full depth; if sound, unfissured rock were found, the sinking could be stopped above the tunnel level; but, if not, the caissons, in any case, would have to be sunk far enough to permit placing a water-tight floor below the tunnels, and the tunnels themselves begun through openings in the side-walls of the caisson; such openings, therefore, closed by removable bulkheads, were provided in all caissons.
[Illustration: Plate XII.—Typical Tunnel Sections]
As already stated, the grade of 1.5% from Fifth Avenue eastward was fixed with reference to the lowest point of the river bed in order to give the requisite cover over the tunnels at the deepest point of the channel on the west side of the reef, where the river bottom was about 60 ft. below mean high tide for a short distance. On the other hand, as the use of compressed air in building the tunnels was anticipated, an excessive depth below the water surface was to be avoided as far as possible; it was necessary, however, to continue the descending grade some further distance until the tunnels were mostly in rock, so that drainage sumps under the tunnels could be made readily. Eastward from the sumps the tunnels had a rising grade of 0.7% to the established bulkhead line on the Long Island side, giving a cover at the points where the tunnels enter rock, a short distance westward, of about 10 ft. (if the dredging plane should be fixed at some future time at 40 ft. below mean low tide, as may be reasonably anticipated). Eastward from the bulkhead line, Tunnels A, B, and D have ascending grades of about 1.25%, while Tunnel C rises at the rate of 1.9% in order to effect a crossing over Tunnel B west of the portals. This feature was introduced in order to place the two west-bound tracks together through the Sunnyside Yard, and the heavier grade, being downward with the traffic, was not objectionable.




