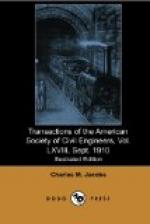A full account of the construction of the cross-town tunnels will be given by the Resident Engineers.
Permanent shafts were made on both sides of the East River, those in Manhattan being located a few feet east of First Avenue, and those in Long Island City being located, one in the so-called Annex Slip, the other in the pier just south of it. The two railroad lines coming from 32d Street in Manhattan, and curving to the left at Second Avenue, are about 34 ft. apart between centers at First Avenue, and it was convenient to make the shaft large enough to cover both lines. Borings had shown that the excavation for the tunnels would break out of the rock about 200 ft. east of First Avenue. It was desirable to carry the tunnel excavation eastward from the shaft in normal air far enough to permit of building at least 50 ft. of tunnel and installing air-locks, so that compressed air might be available when the rock surface was broken through. The location adopted, and shown on Plate XIII, had the further advantages that the rock surface was several feet above the level of the top of the tunnels, and access to the river for receiving and discharging materials could be had without crossing any street. Similar reasons governed the location of the north shaft for the lines from 33d Street. On the Long Island side of the river there were only two feasible locations meeting these conditions, particularly in respect to a safe thickness of rock above the tunnels, one near the pierhead line, the other just outside the bulkhead line, and for many minor reasons the latter was preferable. The center lines of each pair of tunnels were 37 ft. apart, and each shaft, therefore, was made to cross both lines of a pair, the same as on Manhattan side of the river. It was not expected, however, that the Long Island shafts could be built conveniently or the tunnels begun from them in normal air.




