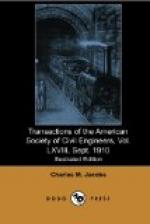The station tracks leading eastward from the station will converge under Seventh Avenue and for some distance farther east, and pass into two three-track tunnels, one under 32d Street and the other under 33d Street, at the respective distances of 192 and 402 ft. from Seventh Avenue. A typical cross-section of the three-track tunnel is shown on Plate XII. The converging sections were considered as easterly extensions of the station, and were not included in the East River Division. Within a few hundred feet (Plate XIV), the tracks are reduced to two, each passing into a single tube, the two tunnels under each street being formed in one excavation, the distance between center lines of tunnels being 20 ft. 4 in. This construction has been termed a twin tunnel, and a typical cross-section is shown on Plate XII. The tunnels continue on tangents under the streets to Second Avenue where they curve to the left by 1 deg. 30’ curves, passing under private property, gradually diverging and passing through shafts just east of First Avenue. About 350 ft. west of the shaft, the divergence of the two lines from each street becomes sufficient to leave a rock dividing wall between them, and thence eastward each tunnel is formed in a separate excavation. A typical cross-section of the two separated tunnels is shown on Plate XII.
It thus appears that eastward from the station the lines constitute a four-track railroad, each track being in a separate tunnel; for convenience of the work these lines were designated A, B, C, and D, from north to south.
[Illustration: Plate X.—Manhattan Shaft, Lines A and B]
At an early date, when the organization of the engineering staff was taken up, Charles L. Harrison, M. Am. Soc. C. E., was appointed Principal Assistant Engineer. He was directly in charge of all parts of the work, and all Resident Engineers reported to him. George Leighton, M. Am. Soc. C. E., was placed in charge as Resident Engineer of the 33d Street lines from the west end of the three-track tunnel to the shaft and also eastward from the shaft under East River. As he was not then able to endure the effects of compressed air, the work under the river was transferred to James H. Brace, M. Am. Soc. C. E., as Resident Engineer. Before the completion of the land tunnels under 33d Street, Mr. Leighton accepted more responsible employment elsewhere, and Mr. Brace assumed charge of them also. Francis Mason, M. Am. Soc. C. E., was in charge as Resident Engineer of the 32d Street lines during their entire construction, and also of the tunnels extending these lines eastward from the First Avenue shaft under the river.




