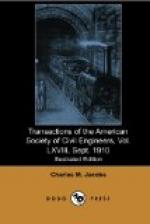Levels were first transmitted across the river by simultaneous observations of the river surface; then by several repetitions, across Blackwell’s Island and the narrow channels on each side, where the longest sights were about 1100 ft.; and, finally, by several lines through the tunnel of the East River Gas Company at 71st Street.
The franchise granted by the City of New York provided for the sale to the Railroad Company of the portions of 32d Street between Seventh and Eighth Avenues, and between Eighth and Ninth Avenues. Later, the Company acquired by purchase the portion of 32d Street between Ninth and Tenth Avenues. The franchise granted sub-surface rights under streets around the station site to within 19 ft. of the street surface under Seventh, Eighth, and Ninth Avenues; to within 30 in. of the street surface under 31st and 33d Streets, except that, under the sidewalks opposite the station, that is to say, the south sidewalk in 31st Street and the north sidewalk in 33d Street, the construction must be at least 5 ft. below the street surface. In carrying out the work, full use of these rights was made under Eighth Avenue, but only under such portions of Seventh and Ninth Avenues as were indispensable for access by trains to the station area. It was not practicable to make full use of the rights granted under 31st and 33d Streets without incurring great expense for supporting adjacent buildings or for injuries to them, and, after careful consideration, the arrangement shown in the plans was decided on, making about 45% of the sub-surface area under these streets available at track level.
[Illustration: Fig. 1.—Triangulation System East River Tunnel]
The work of the East River Division at this site embraced the excavation to the depth necessary for railroad tracks, and the building of a retaining wall extending in 31st Street from the east side of Ninth Avenue to the west side of Seventh Avenue, thence northward along Seventh Avenue for a distance of 155.5 ft.; also a retaining wall in 33d Street from the west side of Seventh Avenue to the east side of Ninth Avenue, and thence southward along Ninth Avenue for a distance of 136.3 ft. This work was placed under contract June 21st, 1904, with the New York Contracting and Trucking Company, and later assigned by that company to the New York Contracting Company-Pennsylvania Terminal, and was carried out under the direction of George C. Clarke, M. Am. Soc. C. E., as Resident Engineer, by whom it will be described in detail.
[Illustration: Plate IX.—Map of Portion of Manhattan Island from 23d to 40th Streets, Showing Former Topography From Map Made by Gen. Egbert L. Viele in 1865]




