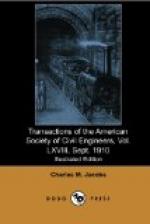The plan at Harrison provides at present for two platforms, each 1,100 ft. long and 28 ft. wide, and having ample shelters and waiting rooms, connected by a 12-ft. tunnel under the tracks, provision being made for two additional platforms when necessity requires their construction. The platforms are supported on walls of reinforced concrete, with an overhang to provide a refuge for employees from passing trains. The concrete walls are supported on wooden piles, prevented from spreading by 7/8-in. tie-rods at 10-ft. intervals, and embedded in concrete under the paving of the platform. As the elevation of the top of the platform is +21.83, and the top of the piles is +14.54 above mean tide, the piles will, of course, decay; but, as the embankment has been completed for some time and is well packed and settled, the concrete being deposited directly on the embankment, very little trouble from settlement is anticipated when the piles decay. The surface of the platforms, with the exception of the edges, is to be of brick, on a concrete base; and, if settlement occurs, the bricks can be taken up and re-surfaced. The tops of the platforms are 3 ft. 10 in. above the top of the rail and on a level with the floors of the cars, so that passengers may enter or leave trains without using steps, as all cars which will enter the Pennsylvania Station, New York City, are to be provided with vestibules having trap-doors in the floor to give access to either high or low platforms. Details of the platforms are shown on Plates XVIII and XIX.
As planned at present, there will be four main running tracks, one adjacent to each side of the two platforms, providing standing room for four of the longest trains, two in each direction, or double the number of trains of ordinary length, so that passengers having to transfer from a train destined to the Pennsylvania Station at 33d Street to a train destined for the Jersey City Station or the Hudson and Manhattan Tunnels will merely cross the platform. Between the two interior main tracks are two shifting tracks, so that between the platforms there will be two passenger tracks on which trains will stop to change motive power and transfer passengers, and two shifting tracks for rapid despatching of the empty engines and motors, each of the four tracks being 15 ft. from center to center to allow for uncoupling and inspection of cars.
An efficient system of connections and cross-overs is provided for all tracks, and there is ample storage capacity for 10 steam engines at the western end of the platforms and 20 electric motors at the eastern end, both of which are conveniently located for quick movement, with provision for additional storage tracks, if required. Steam engines, upon being disconnected, can be quickly sent to the main engine storage yard, and by the use of a loop track no turntable is required. The main engine storage yard is located south of the running tracks adjoining the bulkhead along the Passaic River, where provision is made for the storage of 20 engines. There are two 50,000-gal. water tanks, an ash-pit, inspection-pit, work-pit, sand-hopper, and the necessary buildings. Water is brought from the city water main in the Meadows Yard, on the New York Division, about 8,200 ft. eastward from the center of this yard.




