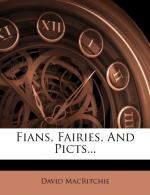had to crawl. An underground gallery such as
that of Ardtole (near Ardglass, County Down), is somewhat
puzzling, because, while one chamber off it rises to
a height of 5 feet 3 inches, another is only 3-1/2
feet high; and the main gallery, for 70 feet of its
length, is 4-1/2 feet high, with a width of 3 feet
4 inches. The inference from this seems to be
that the occupants were under 4-1/2 feet in height.
If they had intended to crawl along the 70 feet, they
did not require so high a roof; whereas, if they walked,
and if they were more than 4-1/2 feet in height, they
would need to walk the 70 feet in a stooping posture,
a constraint which they could easily have avoided
by raising the roof a foot or two. The highest
roof in all this souterrain being 5 feet 3, it does
not seem likely that the builders were taller than
that; and there seems more reason to believe that
they were much smaller. Another such gallery in
Sutherlandshire is “nowhere more than 4-1/2
feet in height, and for the greater part of its length
only 2 feet wide, expanding to 3-1/2, for about 3 feet
only from the inner end.” Still more restricted
is the “rath-cave” of Ballyknock, in the
parish of Ballynoe, barony of Kinnatalloon, County
Cork. “The cave is a mere cutting in the
clayey subsoil, and is roofed with flags resting on
the clayey banks of the cutting, of which the length
is about 100 feet, and the height and width from 3
to 3-1/2 feet, except that the width to a height of
2 feet is hardly a foot at the N.W. turn, 23 feet
from the N.E. end, and at a point 27 feet from the
S.E. end.... Right below the aperture ... was
a short pillar-stone, deeply scored with Oghams ...
[and] many of the roofing slabs were seen ... to be
inscribed with Oghams, some large and others minute."[96]
“This class of structures deserves a careful
study,” observes Captain Thomas, referring to
the souterrains of the north-west of Scotland;[97]
“for the room or accommodation afforded by this
mode of building is exceedingly small when compared
with the labour expended in procuring it; besides,
the doorway or entry is often so contracted that no
bulky object, not even a very stout man, could get
in ... But what are we to think when the single
passage is so small that only a child could crawl
through it?”
[Footnote 94: On the very topmost course of all,
the gallery dwindles into such insignificant dimensions
that not even a dwarf (as one would naturally understand
that term) could creep along it. Scott cannot
have meant this very extremity. With regard to
it, I should be inclined to say that it was merely
the necessary finish of the gallery, not intended
to be used any more than the spaces beside the eaves
of a house.]
[Footnote 95: The tendency to “idealisation
on the part of the narrator” is referred to,
in this connection, by Mr. Joseph Jacobs, at p. 242
of his “English Fairy Tales” (London,
D. Nutt, 1890).]




