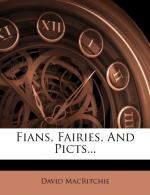“There is some confusion as to King Finn’s dwelling. As doctors differ, we may be allowed to claim that it was the Denghoog, close to Wenningstedt, if only because we descended into that remarkable dwelling. Externally merely a swelling green mound, like so many others in Sylt, entrance is gained by a trap-door in the roof, and decending a steep ladder, one finds himself in a subterranean chamber, some seventeen by ten feet in size, the walls of which are twelve huge blocks of Swedish granite; the height of the roof varies from five feet to six feet. The original entrance appears to have been a long narrow passage, seventeen feet long and about two feet wide and high. This mound was examined by a Hamburg professor in 1868, who found remains of a fireplace, bones of a small man, some clay urns, and stone weapons. Later, a Kiel professor is said to have carried off all he found therein to Kiel Museum, and so far we have not been able to trace the published accounts of his investigations."[93]
Mr. Christian Jensen, Oevenum, Foehr, to whom I am indebted for these three views, has favoured me with the following information:—
“The sketches of the Denhoog which I enclose [viz., the Ground Plan and Sectional View] are from the drawings of Professor Wibel, who conducted the excavation of it in 1868. From his and C.P. Hansen’s observations I contribute the following statements: Originally, the mound was higher, but in 1868 it had the form of a truncated cone, 4-1/2 metres [say 14 feet 9 inches] in height. As may be seen from the picture, it slopes away to the south above the original passage into the mound, which the dweller made use of as his entrance; so that the extent is very considerable. The present entrance, as may be seen from the view of the interior, was made from above, at the north side, directly opposite the original entrance.... Dr. Wibel says: ’At the south side of the chamber is the doorway for ingress and egress, with the passage itself leading from it. This passage, which was 6 metres [19 feet 8 inches] in length, was lined with upright blocks of granite and gneiss, with a roofing and floor made of flagstones of the same kinds of stone. It was opened up all the way to the mouth of the passage. This [the outer orifice] lay close to the extremity of the earth and near the floor of the mound, was closed with earth only, not with a stone, and measured about 1 metre [3 feet 3.4 inches] in height, and 1-1/3 metre in breadth. On account of these dimensions ... one can only creep through with difficulty, and for that reason the plan does not show with accuracy the position of the wall-slabs, and their number is merely conjectured to be nine.’
“Immediately after
this excavation of 17-19 September, 1868, C.P.
Hansen writes as follows:—




