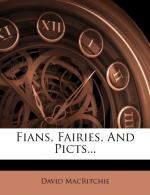[Footnote 70: Proceedings of the Society of Antiquaries of Scotland, vol. iii. (First Series), p. 129. The district of Barvas is specially referred to by Captain Thomas.]
APPENDIX.
Most of the illustrations here given are reproductions of some of the plates accompanying Captain Thomas’s papers in the Proceedings of the Society of Antiquaries of Scotland. In explanation of their details the following extracts may be made.
PLATE I. (Frontispiece).—Uamh Sgalabhad, South Uist.
(From Plate XXXV. of Vol. VII. of Proceedings
of the Society of
Antiquaries of Scotland, First Series.)
Captain Thomas thus describes his descent into and exploration of this earth-house:—“An irregular hole was pointed out by the little lassie before alluded to, and some of my party quickly disappeared below ground. As they did not immediately return, I thought it was time to follow, and squeezing through the ruinated entrance (a), I entered the usual kind of gallery, which descended into the ground at a sharp angle. At the bottom, on the right-hand side, was the usual guard-cell (b); the sides of dry-stone masonry, but the end was the face of a rock in situ. Proceeding on, the roof rose and the gallery widened to what was the main chamber (c), which was 7 feet high under the apex of the dome, and 4 feet broad. Upon the west side of this chamber, and about 2 feet from the ground, is a recess, about 2 feet square and 4 feet long. At the further end, and in the same right line, the gallery (d) became low (2-1/2 feet) and narrow (2 feet). Again the roof rose, and the gallery widened till stopt, in face, by a large transported rock (f); to the right of the rock a rectangular chamber (e), 2 feet broad, extended 4 feet, and ended against rock in situ. Round, and beyond the rock (f), the wall of the left side of the gallery was built, but the passage was so narrow (g) that I contented myself by looking through it. This incomprehensible narrowness is a feature in the buildings of this period. Some of Captain Otter’s officers pushed through into the small chamber (h); beyond this the gallery was ruinated and impassable; the total length explored was 45 feet."[71]
[Footnote 71: Proc. Soc. Antiq. Scot., vol. vii. (First Series), pp. 167-8.]
[Illustration: PLATE II.
FIG. 8.
“It is of a bee-hive form, about 18 feet in diameter, 9 feet high, and covered with green turf outside.”
a a. doors; 3 feet high, “higher and better formed than is usual.”
b. fireplace (having a chimney above, which is exceptional).
c. row of stones marking off d.
d. bed on floor.
e e e. small recesses in wall.




