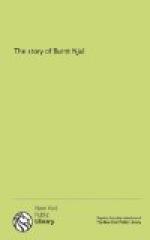DAILY LIFE IN NJAL’S TIME.
In the tenth century the homesteads of the Icelanders consisted of one main building, in which the family lived by day and slept at night, and of out-houses for offices and farm-buildings, all opening on a yard. Sometimes these out-buildings touched the main building, and had doors which opened into it, but in most cases they stood apart, and for purposes of defence, no small consideration in those days, each might be looked upon as a separate house.
The main building of the house was the stofa, or sitting and sleeping room. In the abodes of chiefs and great men, this building had great dimensions, and was then called a skali, or hall. It was also called eldhus, or eldaskali, from the great fires which burned in it.... It had two doors, the men’s or main door, and the women’s or lesser door. Each of these doors opened into a porch of its own, andyri, which was often wide enough, in the case of that into which the men’s door opened, as we see in Thrain’s house at Grit water, to allow many men to stand in it abreast. It was sometimes called forskali. Internally the hall consisted of three divisions, a nave and two low side aisles. The walls of these aisles were of stone, and low enough to allow of their being mounted with ease, as we see happened both with Gunner’s skali, and with Njal’s. The centre division or nave on the other hand, rose high above the others on two rows of pillars. It was of timber, and had an open work timber roof. The roofs of the side aisles were supported by posts as well as by rafters and cross-beams leaning against the pillars of the nave. It was on one of these cross-beams, after it had fallen down from the burning roof, that Kari got on to the side wall and leapt out, while Skarphedinn, when the burnt beam snapped asunder under his weight, was unable to follow him. There were fittings of wainscot along the walls of the side aisles, and all round between the pillars of the inner row,




