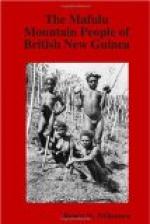Fig. 4 is a diagram of the front of an emone, disclosing the internal plan of the floor and fireplace, for which purpose the front hood of the roof and the front platform are omitted from the plan, and of the horizontal front timbers the third up from the bottom is shown at the ends only, the middle part being omitted, and small portions of the timbers immediately above them are omitted. The words in parentheses appearing in the explanatory notes to the figure are the Mafulu names for the various parts of the building.
Explanatory Notes to Fig. 4.
(a) Main posts, one at the front of the building, one in the middle, and one at the back (apopo).
(b) Posts supporting roof, a line of them running along each side (tedele).
(c) Posts supporting outer edge of flooring, a line of them on each side (emuje or aje).
(d) Post supporting inner edge of flooring and hearth, a line of them on each side (foj’ ul’ emuje).
(e) Lower ridge pole (tanguve).
(f) Main downward-sloping roof work, strongly made, going all the way back, only four or five of them on each side (loko-loko).
(g) Upper ridge pole (tope).
(h) Main horizontal roof work, resting on f (gegebe).
(i) Upper downward-sloping roof work, not so thick as f resting on h, going all the way back at intervals of about 1 foot (engala).
(k) Upper horizontal roof work, not so thick as h resting on i (gegebe)
(l) Thatch made of leaves (asase).
Note.—The roof (excluding the hood) projects forward and overhangs a little beyond the post a, so as to overhang the greater part, but not the whole, of the platform; the hood (not shown in this figure) is really intended to shelter the platform.
(m) Pole supporting roof (karia).
(n) Pole supporting outer edge of floor (karia).
(o) Pole supporting inner edge of floor and enclosing hearth (jakusube).
(p) Floor, composed of transverse woodwork (koimame) with thin light longitudinal lath work on top of it (ondovo).
(q) Pole above inner edge of floor and edging hearth, not so thick as o (bubuje).




