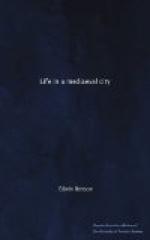[Illustration: BISHOP AND CANONS. From Richard II.’s “Book of Hours."]
Originally founded in 627 by Edwin, King of Northumbria, the Minster had been rebuilt and enlarged from time to time. It received its final and present form in the fifteenth century. At one time the Nave was rebuilt: at the same time there was built, near but separate from the main building, the Chapter House, a magnificent octagonal parliament house of one immense chamber: later the Chapter House was connected with the main building by the Vestibule. Then the Choir was replaced by a larger and finer building in the then latest architectural fashion. The new choir contained the east window, which in the eyes of contemporaries was wonderful and unrivalled for its size and painted glass. It occupies nearly all the central space of the east wall from a few feet above the ground to almost the apex of the gable. Gothic architecture was so marvellously adaptable that all these parts, built at widely different times, at various and strongly-contrasted stages of the development of this English mediaeval architecture, together make a single building that appears to possess the most felicitous unity of general design and a perfectly wonderful diversity of sectional design, for every part is in complete sympathy with the scheme as a whole.
To the east of the Central Tower is the Choir, which was kept exclusively for the services; to the west, the Nave, the popular part. The entrance to the Choir from the west is made through the stone screen of Kings, which, with the lofty organ which rests on it, prevents people in the Nave from getting anything more than a glimpse of what is taking place in the Choir. Over the western ends of the Nave aisles are the twin west towers, which contain the bells. The high altar and reredos stood in the middle of the Choir between the two choir transepts, the huge windows of which present in picture the life stories of St. Cuthbert and St. William respectively. The Lady Chapel, the part of the choir to the east of the reredos, was very important in pre-Reformation days when the cult of the Virgin was very popular. To the north and south of the Central Tower are the Transepts. From the North Transept the Vestibule leads to the Chapter House. The church is, therefore, of the shape of a cross (the centre of which is marked by the Central Tower) with an octagonal building standing near and connected with the northern arm.
The furniture was of wood and elaborately carved. In the Choir were the fixed stalls with towering canopies, and other seats, which were ranged along the north and south sides and at the west end. Chapels were marked off by wooden screens, often of elaborate tracery.




