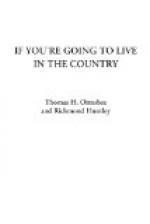The mark of an old chimney is its massive construction. In those of the central type, it is not uncommon to find a foundation pier of ten by twelve feet in the cellar. This was laid dry and just below the level of the first floor, large transverse beams were put in place to support the hearthstones of the fireplaces above. Here dry work stopped and, from there to the chimney top, all stones were laid in a mortar made of lime and sand. At a point above the smoke chambers of the various fireplaces and the brick-oven flue (always a part of the kitchen fireplace) all came together in a common flue. Here the chimney gradually tapered to the top and was usually about three or four feet square where it came through the roof. Originally such chimneys were entirely of stone. Comparatively few are found in original condition today. Time and weather usually made repair or repointing of the portion above the roof line necessary and, in the course of it, brick was often used instead of stone.
By ample proportions the old masons achieved fire safety. This can now be accomplished with a distinct saving in space if one is building a new chimney. There are certain fundamental provisions as stated in the standard chimney ordinance cited above. These are tedious and complicated reading for the layman, but to architects, builders and masons, they simply mean standard workmanship and materials that have been used for years to insure correctly functioning chimneys. Possibly a brief resume of these fundamentals is not out of place in order that the prospective country house owner may not demand the impossible in his schemes for convenient closets, cupboards, or even a stairway.
The chimney may be built of brick, stone, reinforced concrete, concrete blocks, or hollow tile of clay or concrete.
All chimneys should rest on an adequate foundation located below the frost line and both chimney and flues should adhere strictly to the perpendicular.
If an angle is necessary, it ought not to be greater than 45 degrees.
No offset should be over three-eighths of the total width of the chimney.
In laying brick or other material, care should be taken that all joints are tight and completely filled with mortar.
Unlined chimneys are not prohibited but the best arrangement is one in which all flues are lined with fire clay tile, joints well set in mortar, and each flue separated by a partition of brick. Only sound, uncracked tile should be put in place.
Fireplace walls must be of ample proportions to support the chimney and at least eight inches thick. It is further suggested that they be lined with fire brick.
The woodwork around fireplaces must not be closer than four inches to the back wall of a chimney and floor beams must be two inches away from a chimney wall. The space between should be filled with loose crushed cinders or other porous incombustible material to form a fire stop.




