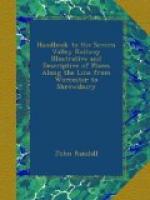In descending the dingle between Wenlock and Buildwas, at a point described by an old writer as the boundary of the domains of the two abbeys, is Lawless Cross, formerly one of those ancient sanctuaries, the resort of outlaws who, having committed crime, availed themselves of that security from punishment such places afforded. The monks, in the exercise of that excessive influence they had in those days, provided places, deemed sacred, which should serve for refuge for criminals. A cross was erected for the lawless; from which even the monarch had no power to take them. Villains doubly dyed in crime were wont to rush out from such hiding-places, commit crimes with impunity, and return. The evil, indeed, had become so great, that the Courts of Westminster, in Hilary Term, 1221, were employed in considering the expediency of altering “a certain pass in the Royal Forest near to Buldewas,” from its having become “the haunts of malefactors, and from its notoriety for the constant commission of crime.” Below this is the Abbey Mill, and lower still is the Abbey. The line passes through what was once the cemetery, and over ground formerly occupied by the industrial courts of the establishment. A fine view is obtained of the church, which presents a good specimen of a Cistercian edifice, every part of the original arrangement being distinctly traceable.
The massive proportions of its arcades, and the scolloped capitals of their columns, indicate the Norman style of architecture; whilst the pointed arches show an approach towards that which superseded it, which began about the year 1150. The clerestory remains entire on both sides, with round arched windows throughout. Between the columns are indications of a screen, which shut off the eastern aisles; at the end of the fifth arch from the west, the choir, or portion devoted to the monks, commences; and at the intersection of the transepts still stands the tower, resting on four pointed arches. At the eastern end, beneath long windows, which at some period or other have been formed out of smaller ones, stood the altar, and near it the sedilia; whilst on the south side are the doorways which led to the dormitories of the monks engaged in the night services of the church. On the side next the river, a long line of building forms the eastern cloister and the crypt; on the same side is a handsome archway leading into the chapter-house, the roof of which is vaulted, groined, and supported by beautiful slender columns. Beyond are the remains of the refectory, and the room of audience—the only place where, according to the strict rules of the order, the monks were permitted to converse; and here also was the warm-room, kitchen, and lavatory. On the same side are remains of a string of offices for novices, and for scribes employed in multiplying copies of the Scriptures and other books.
[Buildwas Abbey: 34.jpg]
Our engraving represents the church as seen by moonlight, when strong lights and shadows bring to mind the well-known lines of Sir Walter Scott:—




