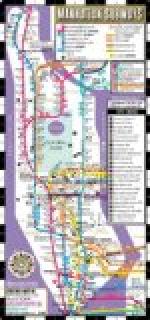[Illustration: END VIEW OF MOTOR TRUCK]
[Sidenote: The General Arrangements]
The general dimensions of the all-steel car differ only slightly from those of the wooden car. The following table gives the dimensions of the two cars, and also that of the Manhattan Railway cars:
Wooden All-Steel Manhattan Cars. Cars. Cars.
Length over body corner posts, 42’ 7” 41’ 1/2” 39’ 10”
Length over buffers, 51’ 2” 51’ 2” 47’ 1”
Length over draw-bars, 51’ 5” 51’ 5” 47’ 4”
Width over side sills, 8’ 8-3/8” 8’ 6-3/4” 8’ 6”
Width over sheathing, 8’ 10” 8’ 7” 8’ 7”
Width over window sills, 8’ 11-7/8” 9’ 1/2” 8’ 9”
Width over battens, 8’ 10-3/4” 8’ 7-1/4” 8’ 7-7/8”
Width over eaves, 8’ 8” 8’ 8” 8’ 9-1/2”
Height from under side of sill to top of plate, 7’ 3-1/8” 7’ 1” 7’ 3”
Height of body from under side of center sill to top of roof, 8’ 9-7/8” 8’ 9-7/8” 9’ 5-7/8”
Height of truck from rail to top of truck center plate (car light), 2’ 8” 2’ 8” 2’ 5-3/4”
Height from top of rail to underside of side sill at truck center (car light), 3’ 1-1/8” 3’ 2-1/8” 3’ 3-1/4”
Height from top of rail to top of roof not to exceed (car light), 12’ 3/4” 12’ 0” 12’ 10-1/2”
The general frame plan of the all-steel car is clearly shown by the photograph on page 128. As will be seen, the floor framing is made up of two center longitudinal 6-inch I-beams and two longitudinal 5 x 3-inch steel side angles, extending in one piece from platform-end sill to platform-end sill. The end sills are angles and are secured to the side and center sills by cast-steel brackets, and in addition by steel anti-telescoping plates, which are placed on the under side of the sills and riveted thereto. The flooring is of galvanized, corrugated sheet iron, laid across the longitudinal sills and secured to longitudinal angles by rivets. This corrugated sheet holds the fireproof cement flooring called “monolith.” On top of this latter are attached longitudinal floor strips for a wearing surface. The platform flooring is of steel plate covered with rubber matting cemented to the same. The side and end frame is composed of single and compound posts made of steel angles or T’s and the roof framing of wrought-iron carlines and purlines. The sides of the cars are double and composed of steel plates on the outside, riveted to the side posts and belt rails, and lined with electrobestos. The outside roof is of fireproof composite board, covered with canvas. The headlinings




