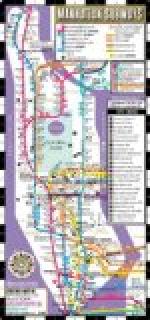[Illustration: COMPLETED ARCH AT MANHATTAN STREET]
As has been said, the tunnel between 157th Street and Fort George is the second longest two-track tunnel in the United States. It was built in a remarkably short time, considering the fact that the work was prosecuted from two portal headings and from two shafts. One shaft was at 168th Street and the other at 181st Street, the work proceeding both north and south from each shaft. The method employed for the work (Photograph on page 56) was similar to that used under Central Park. The shafts at 168th Street and at 181st Street were located at those points so that they might be used for the permanent elevator equipment for the stations at these streets. These stations each have an arch span of about 50 feet, lined with brick.
[Sidenote: Steel Viaduct]
The elevated viaduct construction extends from 125th Street to 133d Street and from Dyckman Street to Bailey Avenue on the western branch, and from Brook and Westchester Avenues to Bronx Park on the eastern, a total distance of about 5 miles. The three-track viaducts are carried on two column bents where the rail is not more than 29 feet above the ground level, and on four-column towers for higher structures. In the latter case, the posts of a tower are 29 feet apart transversely and 20 or 25 feet longitudinally, as a rule, and the towers are from 70 to 90 feet apart on centers. The tops of the towers have X-bracing and the connecting spans have two panels of intermediate vertical sway bracing between the three pairs of longitudinal girders. In the low viaducts, where there are no towers, every fourth panel has zigzag lateral bracing in the two panels between the pairs of longitudinal girders.
[Illustration: PROFILE OF HARLEM RIVER TUNNEL AND APPROACHES]
[Illustration: SECTION OF HARLEM RIVER TUNNEL DURING CONSTRUCTION]
[Illustration: ASSEMBLING IRON WORK ON PONTOON—HARLEM RIVER TUNNEL]




