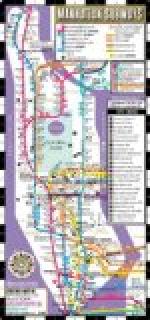[Illustration: TRAVELER FOR ERECTING FORMS, CENTRAL PARK TUNNEL—(IN THIS TUNNEL DUCTS ARE BUILT IN THE SIDEWALLS)]
[Sidenote: Concrete-lined Tunnel]
Between 33d Street and 42d Street under Park Avenue, between 116th Street and 120th Street under Broadway, between 157th Street and Fort George under Broadway and Eleventh Avenue (the second longest double-track rock tunnel in the United States, the Hoosac tunnel being the only one of greater length), and between 104th Street and Broadway under Central Park to Lenox Avenue, the road is in rock tunnel lined with concrete. From 116th Street to 120th Street the tunnel is 37-1/2 feet wide, one of the widest concrete arches in the world. On the section from Broadway and 103d Street to Lenox Avenue and 110th Street under Central Park, a two-track subway was driven through micaceous rock by taking out top headings and then two full-width benches. The work was done from two shafts and one portal. All drilling for the headings was done by an eight-hour night shift, using percussion drills. The blasting was done early in the morning and the day gang removed the spoil, which was hauled to the shafts and the portal in cars drawn by mules. A large part of the rock was crushed for concrete. The concrete floor was the first part of the lining to be put in place. Rails were laid on it for a traveler having moulds attached to its sides, against which the walls were built. A similar traveler followed with the centering for the arch roof, a length of about 50 feet being completed at one operation.
[Illustration: FOUR COLUMN (TOWER) VIADUCT CONSTRUCTION]
[Illustration: MANHATTAN VALLEY VIADUCT, LOOKING NORTH]
[Illustration: ERECTION OF ARCH, MANHATTAN VALLEY VIADUCT]
On the Park Avenue section from 34th Street to 41st Street two separate double-track tunnels were driven below a double-track electric railway tunnel, one on each side. The work was done from four shafts, one at each end of each tunnel. At first, top headings were employed at the north ends of both tunnels and at the south end of the west tunnel; at the south end of the east tunnel a bottom heading was used. Later, a bottom heading was also used at the south end of the west tunnel. The rock was very irregular and treacherous in character, and the strata inclined so as to make the danger of slips a serious one. The two headings of the west tunnel met in February and those of the east tunnel in March, 1902, and the widening of the tunnels to the full section was immediately begun. Despite the adoption of every precaution suggested by experience in such work, some disturbance of the surface above the east tunnel resulted, and several house fronts were damaged. The portion of the tunnel affected was bulkheaded at each end, packed with rubble and grouted with Portland cement mortar injected under pressure through pipes sunk from the street surface above. When the interior




