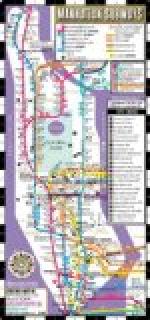At 42d Street and Park Avenue the road passes under the Hotel Belmont, which necessitated the use of extra heavy steel girders and foundations for the support of the hotel and reinforced subway station. (See photograph on page 48.)
Along the east side of Park Row the ascending line of the “loop” was built through the pressroom of the “New York Times” (the older downtown building), and as the excavation was considerably below the bottom of the foundation of the building, great care was necessary to avoid any settlement. Instead of wood sheathing, steel channels were driven and thoroughly braced, and construction proceeded without disturbance of the building, which is very tall.
At 125th Street and Lenox Avenue one of the most complicated network of subsurface structures was encountered. Street surface electric lines with their conduits intersect. On the south side of 125th Street were a 48-inch water main and a 6-inch water main, a 12-inch and two 10-inch gas pipes and a bank of electric light and power ducts. On the north side were a 20-inch water main, one 6-inch, one 10-inch, and one 12-inch gas pipe and two banks of electric ducts. The headroom between the subway roof and the surface of the street was 4.75 feet. It was necessary to relocate the yokes of the street railway tracks on Lenox Avenue so as to bring them directly over the tunnel roof-beams. Between the lower flanges of the roof-beams, for four bents, were laid heavy steel plates well stiffened, and in these troughs were laid four 20-inch pipes, which carried the water of the 48-inch main. (See photograph on page 49.) Special castings were necessary to make the connections at each end. The smaller pipes and ducts were rearranged and carried over the roof or laid in troughs composed of 3-inch I-beams laid on the lower flanges of the roof-beams. In addition to all the transverse pipes, there were numerous pipes and duct lines to be relaid and rebuilt parallel to the subway and around the station. The change was accomplished without stopping or delaying the street cars. The water mains were shut off for only a few hours.
[Illustration: SPECIAL RIVETED RECTANGULAR WATER PIPE, OVER ROOF OF SUBWAY AT 126TH STREET AND LENOX AVENUE]
As has been said, the typical subway near the surface was used for about one-half of the road. Since the sewers were at such a depth as to interfere with the construction of the subway, it meant that the sewers along that half had to be reconstructed. This indicates but very partially the magnitude of the sewer work, however, because nearly as many main sewers had to be reconstructed off the route of the subway as on the route; 7.21 miles of main sewers along the route were reconstructed and 5.13 miles of main sewers off the route. The reason why so many main sewers on streets away from the subway had to be rebuilt, was that, from 42d Street, south, there is a natural ridge, and before the construction of the subway sewers drained to the East River and to the North River from the ridge. The route of the subway was so near to the dividing line that the only way to care for the sewers was, in many instances, to build entirely new outfall sewers.




