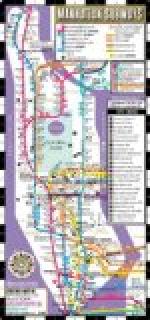on that half of the roadway. Cableways to handle
the dirt were erected near the curb line, spanning
a number of these trestles, and then the earth between
them was excavated from the curb to within a few feet
of the nearest electric car track. The horse
car tracks were removed. Between the electric
tracks a trench was dug until its bottom was level
with the tops of the trestles, about three feet below
the surface as a rule. A pair of heavy steel
beams was then laid in this trench on the trestles.
Between these beams and the curb line a second pair
of beams were placed. In this way the equivalent
of a bridge was put up, the trestles acting as piers
and the beams as girders. The central portion
of the roadway was then undermined and supported by
timbering suspended from the steel beams. The
various gas and water pipes were hung from timbers
at the surface of the ground. About four sections,
or 150 feet, of the subway were built at a time in
this manner. When the work was completed along
one side of the street it was repeated in the same
manner on the other side. This method of construction
was subsequently modified so as to permit work on both
sides of the street simultaneously. The manner
in which the central part of the roadway was supported
remained the same and all of the traffic was diverted
to this strip.
[Illustration: SUPPORT OF ELEVATED RAILWAY STATION
AT 42D STREET AND SIXTH AVENUE]
Between 14th and 17th Streets, because of the proximity
of the rock to the surface, it was necessary to move
the tracks of the electric surface railway from the
center of the street some twenty feet to the east
curb, without interrupting traffic, which was very
heavy at all times, the line being one of the main
arteries of the Metropolitan system. Four 12
x 12-inch timbers were laid upon the surface.
Standard cast-iron yokes were placed upon the timbers
at the usual distance apart. Upon this structure
the regular track and slot rails were placed.
The space between the rails was floored over.
Wooden boxes were temporarily laid for the electric
cables. The usual hand holes and other accessories
were built and the road operated on this timber roadbed.
The removal of the tracks was made necessary because
the rock beneath them and the concrete around the
yokes was so closely united as to be practically monolithic,
precluding the use of explosives. Attempts to
remove the rock from under the track demonstrated that
it could not be done without destroying the yokes
of the surface railway.
[Illustration: SUPPORTING ELEVATED RAILROAD BY
EXTENSION GIRDER—64TH STREET AND BROADWAY]




