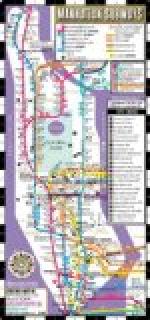At Union Square rock was encountered on the west side of Fourth Avenue from the surface down. On the east side of the street, however, at the surface was sand, which extended 15 feet down to a sloping rock surface. The tendency of the sand to a slide off into the rock excavation required great care. The work was done, however, without interference with the street traffic, which is particularly heavy at that point.
[Illustration: DUCTS IN SIDE WALLS—EIGHT ONLY OF THE SIXTEEN LAYERS ARE SHOWN]
[Illustration: REINFORCED CONCRETE CONSTRUCTION]
[Illustration: ROOF SHOWING CONCRETE-STEEL CONSTRUCTION—LENOX AVENUE AND 140TH-141ST STREETS]
[Illustration: SECTION OF SUBWAY AT PEARL STREET This construction was made necessary by encountering a layer of Peat resting on Clay]
[Illustration: SURFACE RAILWAY TRACKS SUPPORTED OVER EXCAVATION ON UPPER BROADWAY]
[Illustration: SUBDIVISION OF 36” AND 30” GAS MAINS OVER ROOF OF SUBWAY—66TH STREET AND BROADWAY]
The natural difficulties of the route were increased by the network of sewers, water and gas mains, steam pipes, pneumatic tubes, electric conduits and their accessories, which filled the streets; and by the surface railways and their conduits. In some places the columns of the elevated railway had to be shored up temporarily, and in other places the subway passes close to the foundations of lofty buildings, where the construction needed to insure the safety of both subway and buildings was quite intricate. As the subway is close to the surface along a considerable part of its route, its construction involved the reconstruction of all the underground pipes and ducts in many places, as well as the removal of projecting vaults and buildings, and, in some cases, the underpinning of their walls. A description in detail of the methods of construction followed all along the line would make an interesting book of itself. Space will only permit, however, an account of how some of the more serious difficulties were overcome.
On Fourth Avenue, north of Union Square to 33d Street, there were two electric conduit railway tracks in the center of the roadway and a horse car track near each curb part of the distance. The two electric car tracks were used for traffic which could not be interrupted, although the horse car tracks could be removed without inconvenience. These conditions rendered it impracticable to disturb the center of the roadway, while permitting excavation near the curb. Well-timbered shafts about 8 x 10 feet, in plan, were sunk along one curb line and tunnels driven from them toward the other side of the street, stopping about 3-1/2 feet beyond its center line. A bed of concrete was laid on the bottom of each tunnel, and, when it had set, a heavy vertical trestle was built on it. In this way trestles were built half across the street, strong enough to carry all the street cars and traffic




