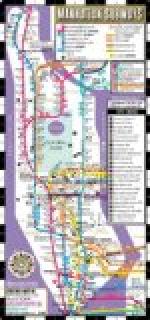[Illustration: CITY HALL STATION]
An example of the care used to obtain artistic effects can be seen at the City Hall station. The road at this point is through an arched tunnel. In order to secure consistency in treatment the roof of the station is continued by a larger arch of special design. (See photograph on this page.) At 168th Street, and at 181st Street, and at Mott Avenue stations, where the road is far beneath the surface, it has been possible to build massive arches over the stations and tracks, with spans of 50 feet.
CHAPTER II
TYPES AND METHODS OF CONSTRUCTION
Five types of construction have been employed in building the road: (1) the typical subway near the surface with flat roof and “I” beams for the roof and sides, supported between tracks with steel bulb-angle columns used on about 10.6 miles or 52.2 per cent. of the road; (2) flat roof typical subway of reenforced concrete construction supported between the tracks by steel bulb-angle columns, used for a short distance on Lenox Avenue and on the Brooklyn portion of the Brooklyn Extension, also on the Battery Park loop; (3) concrete lined tunnel used on about 4.6 miles or 23 per cent. of the road, of which 4.2 per cent. was concrete lined open cut work, and the remainder was rock tunnel work; (4) elevated road on steel viaduct used on about 5 miles or 24.6 per cent. of the road; (5) cast-iron tubes used under the Harlem and East Rivers.
[Sidenote: Typical Subway]
The general character of the flat roof “I” beam construction is shown in photograph on page 28 and drawing on this page. The bottom is of concrete. The side walls have “I” beam columns five feet apart, between which are vertical concrete arches, the steel acting as a support for the masonry and allowing the thickness of the walls to be materially reduced from that necessary were nothing but concrete used. The tops of the wall columns are connected by roof beams which are supported by rows of steel columns between the tracks, built on concrete and cut stone bases forming part of the floor system. Concrete arches between the roof beams complete the top of the subway. Such a structure is not impervious, and hence, there has been laid behind the side walls, under the floor and over the roof a course of two to eight thicknesses of felt, each washed with hot asphalt as laid. In addition to this precaution against dampness, in three sections of the subway (viz.: on Elm Street between Pearl and Grand Streets, and on the approaches to the Harlem River tunnel, and on the Battery Park Loop) the felt waterproofing has been made more effective by one or two courses of hard-burned brick laid in hot asphalt, after the manner sometimes employed in constructing the linings of reservoirs of waterworks.
[Illustration: TYPICAL SECTION OF FOUR TRACK SUBWAY]
[Illustration: FOUR-TRACK SUBWAY—SHOWING CROSS-OVER SOUTH OF 18TH STREET STATION]




