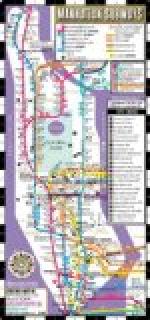On the Brooklyn Extension the maximum grade is 3.1 per cent. descending from the ends to the center of the East River tunnel. The minimum radius of curve is 1,200 feet.
[Illustration: STANDARD STEEL CONSTRUCTION IN TUNNEL—THIRD RAIL PROTECTION NOT SHOWN]
[Illustration: PLAN OF BROOKLYN BRIDGE STATION AND CITY HALL LOOP]
[Sidenote: Track]
The track is of the usual standard construction with broken stone ballast, timber cross ties, and 100-pound rails of the American Society of Civil Engineers’ section. The cross ties are selected hard pine. All ties are fitted with tie plates. All curves are supplied with steel inside guard rails. The frogs and switches are of the best design and quality to be had, and a special design has been used on all curves. At the Battery loop, at Westchester Avenue, at 96th Street, and at City Hall loop, where it has been necessary for the regular passenger tracks to cross, grade crossings have been avoided; one track or set of tracks passing under the other at the intersecting points. (See plan on this page.)
The contract for the building of the road contains the following somewhat unusual provision: “The railway and its equipment as contemplated by the contract constitute a great public work. All parts of the structure where exposed to public sight shall therefore be designed, constructed, and maintained with a view to the beauty of their appearance, as well as to their efficiency.”
It may be said with exact truthfulness that the builders have spared no effort or expense to live up to the spirit of this provision, and that all parts of the road and equipment display dignified and consistent artistic effects of the highest order. These are noticeable in the power house and the electrical sub-stations and particularly in the passenger stations. It might readily have been supposed that the limited space and comparative uniformity of the underground stations would afford but little opportunity for architectural and decorative effects. The result has shown the fallacy of such a supposition.
[Illustration: PLAN OF 28TH ST. & 4TH AVENUE STATION.]
Of the forty-eight stations, thirty-three are underground, eleven are on the viaduct portions of the road, and three are partly on the surface and partly underground, and one is partly on the surface and partly on the viaduct.
[Sidenote: Space Occupied]
The underground stations are at the street intersections, and, except in a few instances, occupy space under the cross streets. The station plans are necessarily varied to suit the conditions of the different locations, the most important factor in planning them having been the amount of available space. The platforms are from 200 to 350 feet in length, and about 16 feet in width, narrowing at the ends, while the center space is larger or smaller, according to local conditions. As a rule the body of the station extends back about 50 feet from the edge of the platform.




