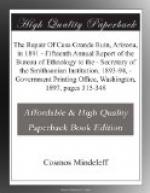In order to ascertain the exact location of Casa Grande ruin and to aid me in the determination of the amount of work performed by the contractors, I employed Mr Albert T. Colton, a civil engineer and the official surveyor of Pinal county, Arizona, within the limits of which the ruin stands. From actual measurements made by Mr Colton, based upon official notes in his custody, he informed me the ruin was located in the northeast corner of the northwest quarter of the southwest quarter of section 16 of township 5 south, range 8 east. A congressional township plat on which Mr Colton has marked the exact location of the ruin is filed herewith, marked Exhibit A, and made a part of this report [plate CXXV].
On October 29 Mr Colton at my instance took measurements of the brickwork in underpinning and filling in cavities in the walls and of the excavation done by the contractors. His estimate, based upon these measurements, was submitted to me in writing. It is filed herewith, marked Exhibit B, and is made a part of this report.
I find from these measurements that the contractors excavated and removed to a point 100 yards from the ruin 570 cubic yards of debris, 271 cubic yards of which were removed from the interior and 299 cubic yards from the exterior walls of the building, within an area of 10 feet of said walls.
I also find the amount of underpinning done by the contractors to be 919 cubic feet, and the amount of filling in openings to be 1,161 cubic feet. The underpinning is done with hard-burned brick laid in good cement mortar extending to a depth of 12 inches below the original ground level. The face of the brickwork is set back from 1 to 2 inches from the face of the wall and plastered with a coat of good cement mortar, making it flush with the outer wall.
In filling in cavities more than 500 lineal feet of 2 by 4 inch squared lumber was used to replace broken-out lintels and laid side by side across nearly the whole thickness of the walls, with not more than 1 inch space between the boards. They occupy the same horizontal planes as the original lintels, and the walls are trimmed to afford solid resting places for them. The openings above the lintels have been filled in the same manner as the underpinning, with hard-burned brick set back 1 inch from the wall surfaces and plastered with a coating of cement mortar, bringing it out flush with the original wall.
I further find that the contractors have placed one wooden brace and two iron braces as designated in the specifications. The wooden brace is constructed of two pieces of good, clear, squared lumber 6 by 8 inches in cross section, well bolted together, secured by plates of boiler iron three-eighths of an inch thick and 14 by 18 inches square. The specifications provide for this brace to run from the south side of the south wall through the center




