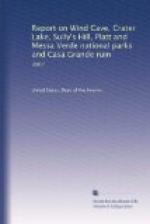The walls of the eastern room were well finished, and, except the western wall, in fairly good preservation. The floor beams were not placed in a straight line, but rise slightly near the middle, as noted above. The finish of some of the openings suggests that the floor was but 3 or 4 inches above the beams, and that the roughened surface, already mentioned, was not part of it. The northern wall of this room seems to have run through to the outside, on the east, as though at one time it formed the exterior wall of the structure; and the eastern wall of the building north of this room is separated from the rest of the wall by a wide crack, as though it had been built against a smooth surface. The western wall of this room shows clearly that in the construction of the building the floor beams were laid on the tops of the walls, and that the intervening spaces were filled with small lumps of material up to a level with or a little above the upper surface of the beams, the regular construction with large blocks being then resumed.
In the middle room many blocks bearing the imprint of grass and rushes were found, and the rough marking of the walls just above the floor beams is covered in places in this room with masonry composed of these grass marked blocks projecting some distance into the room, indicating that in this room at least they mark the position of a bench. These blocks occupy the whole thickness of the setback at the second roof level—perhaps an indication that the upper story was added after the building was occupied.
Openings.
The Casa Grande was well provided with doorways and other openings arranged in pairs one above the other. There were doorways from each room into each adjoining room, except that the middle room was entered only from the east. Some of the openings were not used and were closed with blocks of solid masonry built into them long prior to the final abandonment of the ruin.




