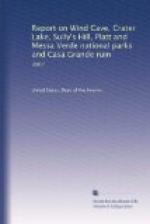The walls of the northern room are fairly well preserved, except in the northeastern corner, which has fallen. The principal floor beams were of necessity laid north and south, across the shorter axis of the room, while the secondary series of poles, 11/2 inches in diameter, have left their impression in the eastern and western walls. There is no setback in the northern wall at the first floor level, though there is a very slight one in the southern wall; none appears in the eastern and western walls. Yet in the second roof level there is a double setback of 9 and 5 inches in the western wall, and the northern wall has a setback of 9 inches, and the top of the wall still shows the position of nearly all the roof timbers. This suggests—and the suggestion is supported by other facts to be mentioned later—that the northern room was added after the completion of the rest of the edifice.
The second roof or third floor level, the present top of the wall, has a decided pitch outward, amounting to nearly 5 inches. Furthermore, the outside of the northern wall of the middle room, above the second roof level of the northern room, is very much eroded. This indicates that the northern room never had a greater height than two stories, but probably the walls were crowned with low parapets. In this connection it may be stated that a calculation of the amount of debris within the building and for a distance of 10 feet about it in every direction, the interior floor level being determined by excavation, showed an amount of material which, added to the walls, would raise them less than 3 feet; in other words, the present height of the walls is very nearly the maximum height.
Subsequent to this examination the ruin was cleared out by contractors for the Government in carrying out a plan for the repair and preservation of the ruin, and it was reported that in one of the rooms a floor level below that previously determined was found, making an underground story or cellar. This would but slightly modify the foregoing conclusion, as the additional debris would raise the walls less than a foot, and in the calculation no account was taken of material removed from the surface of the walls.
In support of the hypothesis that the second roof level of the northern room was the top roof, it may be stated that there is no trace of an opening in the walls above that level, except on the western side. There was a narrow opening in the western corner, but so well filled that it is hardly perceptible. Doubtless it formed a niche or opening in the parapet.
The southern wall on the first roof level still preserves very clear and distinct impressions of the rushes which were used in the construction of the roof. In some cases these impressions occur 3 inches above the top of the floor beams, in others directly above them, showing that the secondary series of poles was very irregularly placed. In the eastern and western walls the impressions of rushes are also clear, but there they are parallel with the wall surface. The rushes were about the thickness of a pencil.




