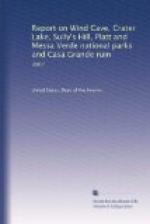[Illustration: Pl. LV: West Front of Casa Grande Ruin.]
A series of precise measurements gives the following results: Outside eastern wall, at level 3 feet above center of depressed area adjoining the ruin on the east, 59 feet; western wall at same level, 59 feet 1 inch; northern and southern walls, at same level, 42 and 43 feet respectively. These measurements are between points formed by the intersection of the wall lines; the northeastern and southeastern corners having fallen, the actual length of standing wall is less. At the level stated the northern wall measures but 34 feet 4 inches, and the southern wall 36 feet 10 inches. A similar irregularity is found in the interior measurements of rooms. The middle room is marked by an exceptional departure from regularity in shape and dimensions. Both the east and west walls are bowed eastward, making the western wall convex and the eastern wall concave in reference to the room.
Precise measurements of the middle room at the second floor level, 8 feet above the base previously stated, are as follows: Eastern side, 24 feet 81/2 inches; western side, 24 feet 2 inches; northern side, 9 feet 31/2 inches; southern side, 9 feet 1 inch. The eastern room is a little more regular, but there is a difference of 11 inches between the measurements of the northern and southern ends. A similar difference is found in the western room, amounting there to 6 inches. The northern and southern rooms do not afford as good bases for comparison, as a corner is missing in each; but measurements to a point where the interior wall surfaces would intersect if prolonged, show variations of from 6 inches to a foot. The statement that the ruin exhibits exceptional skill in construction on the part of the builders, is not, therefore, supported by facts.




