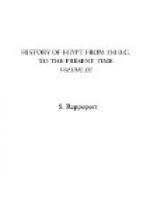The sides of the great central chamber of Zet are not clear in arrangement. The brick cross walls, which subdivide them into separate cells, have no finished faces on their ends. All the wall faces are plastered and whitewashed; but the ends of the cross walls are rough bricks, all irregularly in and out. Moreover, the bricks project forward irregularly over the beam line. It seems, then, that there was an upright timber lining to the chamber, against which the cross walls were built the walls thus having rough ends projecting over the beams. The footing of this upright plank lining is indicated by a groove left along the western floor beam between the ledge on the beam and the side of the flooring planks. Thus we reach a wooden chamber, lined with upright planks, which stood out from the wall, or from the backs of the beams. How the side chambers were entered is not shown; whether there was a door to each or not. But as they were intended to be for ever closed, and as the chambers in two corners were shut off by brickwork all round, it seems likely that all the side chambers were equally closed. And thus, after the slain domestics and offerings were deposited in them, and the king in the centre hall, the roof would be permanently placed over the whole.
The height of the chamber is proved by the cast of straw which formed part of the roofing, and which comes at the top of the course of headers on edge which copes the wall all around the chamber. Over this straw there was laid one course of bricks a little recessed, and beyond that is the wide ledge all round before reaching the retaining wall. The height of the main chamber was 90.6 inches from the floor level.
Having examined the central chamber, the chambers at the sides should be next considered. The cross walls were built after the main brick outside was finished and plastered. The deep recesses coloured red, on the north side, were built in the construction; where the top is preserved entire, as in a side chamber on the north, it is seen that the roofing of the recess was upheld by building in a board about an inch thick. The shallow recesses along the south side were merely made in the plastering, and even in the secondary plastering after the cross walls were built. All of these recesses, except that at the south-west, were coloured pink-red, due to mixing burnt ochre with the white.
The tomb of Merneit was not at first suspected to exist, as it had no accumulation of pottery over it; and the whole ground had been pitted all over by the Mission Amelineau making “quelques sondages,” without revealing the chambers or the plan. As soon, however, as Petrie began systematically to clear the ground, the scheme of a large central chamber, with eight long chambers for offerings around it, and a line of private tombs enclosing it, stood apparent. The central chamber is very accurately built, with vertical sides parallel to less than an inch. It is about twenty-one feet wide and thirty feet long, or practically the same as the chamber of Zet. Around the chamber are walls forty-eight to fifty-two inches thick, and beyond them a girdle of long, narrow chambers forty-eight inches wide and 160 to 215 inches long. Of these chambers for offerings, Nos. 1, 2, 5, and 7 still contain pottery in place, and No. 3 contains many jar sealings.




