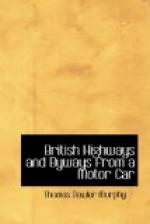Late in the afternoon we started for Ludlow. It was still raining—a gray day with fitful showers that never entirely ceased but only varied in intensity. Much of the beauty of the landscape was hidden in the gray mist, and the distant Welsh hills, rich with soft coloring on clear days, were entirely lost to us. Yet the gloomy day was not altogether without its compensation, for if we had visited Stokesay when the garish sunshine gilded “but to flaunt the ruins gray,” we should have lost much of the impression which we retain of the gloom and desolation that so appropriately pervaded the unique old manor with its timbered gatehouse and its odd little church surrounded by thickly set gravestones.
[Illustration: Stokesay manor house, near Ludlow.]
It was only by an accidental glance at our road-book that we saw Stokesay Castle as an “object of interest” on this road about eight miles north of Ludlow. This old house is the finest example in the Kingdom of a fortified manor as distinguished from a castle, its defensive feature being a great crenolated tower, evidently built as a later addition when the manor passed from a well-to-do country gentleman to a member of the nobility. This is actually the case, for there is on record a license granted in 1284 to Lawrence de Ludlow permitting him to “crenolate his house.” The house itself was built nearly two hundred years earlier and was later surrounded by a moat as a further means of defense. Considering its age, it is in a wonderfully good state of preservation, the original roof still being intact. We were admitted by the keeper, who lives in the dilapidated but delightfully picturesque half-timbered gatehouse. The most notable feature of the old house is the banqueting hall occupying the greater portion of the first floor, showing how, in the good old days, provision for hospitality took precedence over nearly everything else. Some of the apartments on the second floor retain much of their elaborate oak paneling and there are several fine mantel-pieces. A narrow, circular stairway leads to the tower, from which the beauty of the location is at once apparent. Situated as the mansion is in a lovely valley, bounded by steep and richly wooded hills at whose base the river Onny flows through luxuriant meadows, one is compelled to admire the judgment of the ancient founder who selected the site. It indeed brought us near to the spirit and customs of feudal times as we wandered about in the gloom of the deserted apartments. How comfortless the house must have been—from our standard—even in its best days, with its rough stone floors and rude furnishings! No fireplace appeared in the banqueting hall, which must have been warmed by an open fire, perhaps in the center, as in the hall of Penshurst Place. How little these ancient landmarks were appreciated until recently is shown by the fact that for many years Stokesay Manor was used as a blacksmith-shop and a stable for a neighboring farmer. The present noble proprietor, however, keeps the place in excellent repair and always open to visitors. In one of the rooms of the tower, is exhibited a collection of ancient documents relating to the founding of Stokesay and to its early history.




