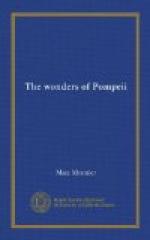Next to the cubicula came laterally the alae, the wings, in which Pansa (if not Paratus) received his visitors in the morning—friends, clients, parasites. These rooms must have been rich, paved, as they were, with lozenges of marble and surrounded with seats or divans. The large room at the end was the tablinum, which separated, or rather connected, the two courts and ascended by two steps to the peristyle. In this tablinum, which was a show-room or parlor, were kept the archives of the family, and the imagines majorum, or images of ancestors, which were wax figures extolled in grand inscriptions, stood there in rows. You have observed that they were conducted with great pomp in the funeral processions. The Romans did not despise these exhibitions of vanity. They clung all the more tenaciously to their ancestry as they became more and more separated from them by the lapse of ages and the decay of old manners and customs.
To the left of the tablinum opened the library, where were found some volumes, unfortunately almost destroyed; and off to the right of the tablinum ran the fauces, a narrow corridor leading to the peristyle.
Thus, a show-room, two reception rooms, a library, six bedchambers for slaves or for guests, and all these ranged around a hall lighted from above, paved in white mosaic with black edging between and adorned with a marble basin,—such is the atrium of Pansa.
I am now going to pass beyond into the fauces. An apartment opens upon this corridor and serves as a pendant to the library; it is a bedroom, as a recess left in the thickness of the wall for the bedstead indicates. A step more and I reach the peristyle.
The peristyle is a real court or a garden surrounded with columns forming a portico. In the house of Pansa, the sixteen columns, although originally Doric, had been repaired in the Corinthian style by means of a replastering of stucco. In some houses they were connected by balustrades or walls breast high, on which flowers in either vases or boxes of marble were placed, and in one Pompeian house there was a frame set with glass panes. In the midst of the court was hollowed out a spacious basin (piscina), sometimes replaced by a parterre from which the water leaped gaily. In the peristyle of Pansa’s house is still seen, in an intercolumniation, the mouth of a cistern. We are now in the richest and most favored part of the establishment.
At the end opens the oecus, the most spacious hall, surrounded, in the houses of the opulent Romans, with columns and galleries, decorated with precious marbles developing into a basilica. But in the house of Pansa do not look for such splendors. Its oecus was but a large chamber between the peristyle and a garden.




