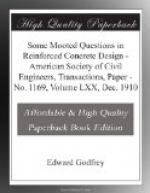Regarding the tests mentioned by him, in which the rods were fastened to anchor-plates at the end and had “slight increase of strength over straight rods, and certainly made a poorer showing than bent-up bars,” the writer asked Mr. Mensch by letter whether these bars were curved up toward the supports. He has not answered the communication, so the writer cannot comment on the tests. It is not necessary to use threaded bars, except in the end beams, as the curved-up bars can be run into the next beam and act as top reinforcement while at the same time receiving full anchorage.
Mr. Mensch’s statement regarding the retaining wall reinforced as shown at a, Fig. 2, is astounding. He “confesses that he never saw or heard of such poor practices.” If he will examine almost any volume of an engineering periodical of recent years, he will have no trouble at all in finding several examples of these identical practices. In the books by Messrs. Reid, Maurer and Turneaure, and Taylor and Thompson, he will find retaining walls illustrated, which are almost identical with Fig. 2 at a. Mr. Mensch says that the proposed design of a retaining wall would be difficult and expensive to install. The harp-like reinforcement could be put together on the ground, and raised to place and held with a couple of braces. Compare this with the difficulty, expense and uncertainty of placing and holding in place 20 or 30 separate rods. The Fink truss analogy given by Mr. Mensch is a weak one. If he were making a cantilever bracket to support a slab by tension from the top, the bracket to be tied into a wall, would he use an indiscriminate lot of little vertical and horizontal rods, or would he tie the slab directly into the wall by diagonal ties? This is exactly the case of this retaining wall, the horizontal slab has a load of earth, and the counterfort is a bracket in tension; the vertical wall resists that tension and derives its ability to resist from the horizontal pressure of the earth.
Mr. Mensch states that “it would take up too much time to prove that the counterfort acts really as a beam.” The writer proposes to show in a very short time that it is not a beam. A beam is a part of a structure subject to bending strains caused by transverse loading. This will do as a working definition. The concrete of the counterfort shown at b, Fig. 2, could be entirely eliminated if the rods were simply made to run straight into the anchoring angle and were connected with little cast skewbacks through slotted holes. There would be absolutely no bending in the rods and no transverse load. Add the concrete to protect the rods; the function of the rods is not changed in the least. M.S. Ketchum, M. Am. Soc. C. E.,[U] calculates the counterfort as a beam, and the six 1-in. square bars which he uses diagonally do not even run into the front slab. He states that the vertical and horizontal rods are to “take the horizontal and vertical shear.”




