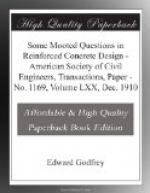Mr. Turner states, “Again, concrete is a material which shows to the best advantage as a monolith, and, as such, the simple beam seems to be decidedly out of date to the experienced constructor.” Similar things could be said of steelwork, and with more force. Riveted trusses are preferable to articulated ones for rigidity. The stringers of a bridge could readily be made continuous; in fact, the very riveting of the ends to a floor-beam gives them a large capacity to carry reverse moments. This strength is frequently taken advantage of at the end floor-beam, where a tie is made to rest on a bracket having the same riveted connection as the stringer. A small splice-plate across the top flanges of the stringers would greatly increase this strength to resist reverse moments. A steel truss span is ideally conditioned for continuity in the stringers, since the various supports are practically relatively immovable. This is not true in a reinforced concrete building where each support may settle independently and entirely vitiate calculated continuous stresses. Bridge engineers ignore continuity absolutely in calculating the stringers; they do not argue that a simple beam is out of date. Reinforced concrete engineers would do vastly better work if they would do likewise, adding top reinforcement over supports to forestall cracking only. Failure could not occur in a system of beams properly designed as simple spans, even if the negative moments over the supports exceeded those for which the steel reinforcement was provided, for the reason that the deflection or curving over the supports can only be a small amount, and the simple-beam reinforcement will immediately come into play.
Mr. Turner speaks of the absurdity of any method of calculating a multiple-way reinforcement in slabs by endeavoring to separate the construction into elementary beam strips, referring, of course, to the writer’s method. This is misleading. The writer does not endeavor to “separate the construction into elementary beam strips” in the sense of disregarding the effect of cross-strips. The “separation” is analogous to that of considering the tension and compression portions of a beam separately in proportioning their size or reinforcement, but unitedly in calculating their moment. As stated in the paper, “strips are taken across the slab and the moment in them is found, considering the limitations of the several strips in deflection imposed by those running at right angles therewith.” It is a sound and rational assumption that each strip, 1 ft. wide through the middle of the slab, carries its half of the middle square foot of the slab load. It is a necessary limitation that the other strips which intersect one of these critical strips across the middle of the slab, cannot carry half of the intercepted square foot, because the deflection of these other strips must diminish to zero as they approach the side of the rectangle. Thus, the nearer the support a strip parallel to that support is located, the less load it can take, for the reason that it cannot deflect as much as the middle strip. In the oblong slab the condition imposed is equal deflection of two strips of unequal span intersecting at the middle of the slab, as well as diminished deflection of the parallel strips.




