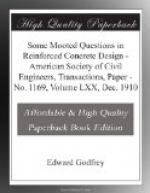Point 16.—The writer has not gone as deeply into this question, from a theoretical point of view, as he would like; but he has had one experience that is pertinent. Some years ago, he built a plain slab floor supported by brick walls. The span was about 16 ft. The dimensions of the slab at right angles to the reinforcement was 100 ft. or more. Plain round bars, 1/2 in. in diameter, were run at right angles to the reinforcement about 2 ft. on centers, the object being to lessen cracks. The reinforcement consisted of Kahn bars, reaching from wall to wall. The rounds were laid on top of the Kahn bars. The concrete was frozen and undeniably damaged, but the floors stood up, without noticeable deflection, after the removal of the forms. The concrete was so soft, however, that a test was decided on. An area about 4 ft. wide, and extending to within about 1 ft. of each bearing wall, was loaded with bricks piled in small piers not in contact with each other, so as to constitute practically a uniformly distributed load. When the total load amounted to much less than the desired working load for the 4-ft. strip, considerable deflection had developed. As the load increased, the deflection increased, and extended for probably 15 or 20 ft. on either side of the loaded area. Finally, under about three-fourths of the desired breaking load for the 4-ft. strip, it became evident that collapse would soon occur. The load was left undisturbed and, in 3 or 4 min., an area about 16 ft. square tore loose from the remainder of the floor and fell. The first noticeable deflection in the above test extended for 8 or 10 ft. on either side of the loaded strip. It would seem that this test indicated considerable distributing power in the round rods, although they were not counted as reinforcement for load-carrying purposes at all. The concrete was extremely poor, and none of the steel was stressed beyond the elastic limit. While this test may not justify the designer in using lighter reinforcement for the short way of the slab, it at least indicates a very real value for some reinforcement in the other direction. It would seem to indicate, also, that light steel members in a concrete slab might resist a small amount of shear. The slab in this case was about 6 in. thick.
SANFORD E. THOMPSON, M. AM. SOC. C. E. (by letter).—Mr. Godfrey’s sweeping condemnation of reinforced concrete columns, referred to in his fifteenth point, should not be passed over without serious criticism. The columns in a building, as he states, are the most vital portion of the structure, and for this very reason their design should be governed by theoretical and practical considerations based on the most comprehensive tests available.
The quotation by Mr. Godfrey from a writer on hooped columns is certainly more radical than is endorsed by conservative engineers, but the best practice in column reinforcement, as recommended by the Joint Committee on Concrete and Reinforced Concrete, which assumes that the longitudinal bars assist in taking stress in accordance with the ratio of elasticity of steel to concrete, and that the hooping serves to increase the toughness of the column, is founded on the most substantial basis of theory and test.




