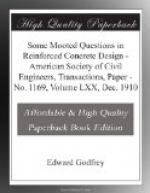The cracks in the beams, due to the action of the dead weight alone, were most interesting, and illuminative of the action which takes place in a concrete beam. They were in every case on the diagonal, at an angle of approximately 45 deg., and extended upward and outward from the edge of the support to the bottom side of the slab. Never was the necessity for diagonal steel, crossing this plane of weakness, more emphatically demonstrated. To the writer—an eye-witness—the following line of thought was suggested:
Should not the concrete in the region above the supports and for a distance on either side, as encompassed by the opposed 45 deg. lines (Fig. 14), be regarded as abundantly able, of and by itself, and without reinforcing, to convey all its load into the column, leaving only the bending to be considered in the truncated portion intersected? Not even the bending should be considered, except in the case of relatively shallow members, but simply the tendency on the part of the wedge-shaped section to slip out on the 45 deg. planes, thereby requiring sufficient reinforcement at the crossing of these planes of principal weakness to take the component of the load on this portion, tending to shove it out. This reinforcement, of course, should be anchored securely both ways; in mid-span by extending it clear through, forming a suspensory, and, in the other direction, by prolonging it past the supports, the concrete, in this case, along these planes, being assumed to assist partly or not at all.
This would seem to be a fair assumption. In all events, beams designed in this manner and checked by comparison with the usual methods of calculation, allowing continuity of action, are found to agree fairly well. Hence, the following statement seems to be warranted: If enough steel is provided, crossing normally or nearly so the 45 deg. planes from the edge of the support upward and outward, to care for the component of the load on the portion included within a pair of these planes, tending to produce sliding along the same, and this steel is adequately anchored both ways, there will be enough reinforcement for every other purpose. In addition, U-bars should be provided for practical reasons.




