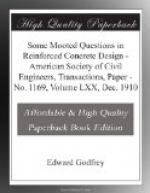The writer once had an experience which sustains this point. On peeling off the forms from a beam reinforced according to the method indicated, it was found that, because of the crowding together of the bars in the bottom, coupled with a little too stiff a mixture, the beam had hardly any concrete on the underside to grip the steel in the portion between the points of bending up, or for about the middle half of the member; consequently, it was decided to test this beam. The actual working load was first applied and no deflection, cracking, or slippage of the bars was apparent; but, as the loading was continued, deflection set in and increased rapidly for small increments of loading, a number of fine cracks opened up near the mid-section, which extended to the neutral plane, and the steel slipped just enough, when drawn taut, to destroy what bond there was originally, owing to the contact of the concrete above. At three times the live load, or 450 lb. per sq. ft., the deflection apparently reached a maximum, being about 5/16 in. for a clear distance, between the supports, of 20 ft.; and, as the load was increased to 600 lb. per sq. ft., there was no appreciable increase either in deflection or cracking; whereupon, the owner being satisfied, the loading was discontinued. The load was reduced in amount to three times the working load (450 lb.) and left on over night; the next morning, there being no detectable change, the beam was declared to be sound. When the load was removed the beam recovered all but about 1/8 in. of its deflection, and then repairs were made by attaching light expanded metal to the exposed bars and plastering up to form. Although nearly three years have elapsed, there have been no unfavorable indications, and the owner, no doubt, has eased his mind entirely in regard to the matter. This truly remarkable showing can only be explained by the catenary action of the main steel, and some truss action by the steel which was horizontal, in conjunction with the U-bars, of which there were plenty. As before noted, the clear span was 20 ft., the width of the bay, 8 ft., and the size under the slab (which was 5 in. thick) 8 by 18 in. The reinforcement consisted of three 1-1/8-in. round medium-steel bars, with 3/8-in. U-bars placed the effective depth of the member apart and closer toward the supports, the first two or three being 6 in. apart, the next two or three, 9 in., the next, 12 in., etc., up to a maximum, throughout the mid-section, of 15 in. Each U-bar was provided with a hook at its upper end, as shown in Plate III, and engaged the slab reinforcement, which in this case was expanded metal. Two of the 1-1/8-in. bars were bent up and carried across the support. At the point of bending up, where they passed the single horizontal bar, which was superimposed, a lock-bar was inserted, by which the pressure of the bent-up steel against the concrete, in the region of the bend, was taken up and distributed along the horizontal




