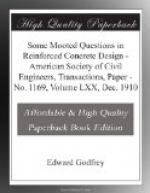The number of U-bars needed is also largely a matter of practice, although subject to calculation. Practice indicates that they should be spaced no farther apart than the effective depth of the member, and spaced closer or made heavier toward the ends, in order to keep pace with cumulating shear. They need this close spacing in order to serve as an adequate saddle for the main bars, as well as to furnish, with the lighter “stringing” rods, an adequate support to the slab bars. They should have the requisite stiffness in the bends to carry their burden without appreciable sagging; it will be found that 5/16 in. is about the minimum practical size, and that 1/2 in. is as large as will be necessary, even for very deep beams with heavy reinforcement.
If the size and number of U-bars were to be assigned by theory, there should be enough of them to care for fully 75% of the horizontal shear, the adhesion of the concrete being assumed as adequate for the remainder.
Near the ends, of course, the inclined steel, resulting from bending up some of the horizontal bars, if it is carried well across the support to secure an adequate anchorage, or other equivalent anchorage is provided, assists in taking the horizontal shear.
The embedment, too, of large stone in the body of the beam, straddling, as it were, the neutral plane, and thus forming a lock between the flange and the stem, may be considered as assisting materially in taking horizontal shear, thus relieving the U-bars. This is a factor in the strength of actual work which theory does not take into account, and by the author, no doubt, it would be regarded as insignificant; nevertheless it is being done every day, with excellent results.
The action of these various agencies—the U-bars, diagonal steel, and embedded stone—in a concrete beam, is analogous to that of bolts or keys in the case of deepened timber beams. A concrete beam may be assumed, for the purposes of illustration, to be composed of a series of superimposed layers; in this case the function of the rigid material crossing these several layers normally, and being well anchored above and below, as a unifier of the member, is obvious—it acts as so many bolts joining superimposed planks forming a beam. Of course, no such lamination actually exists, although there are always incipient forces tending to produce it; these may and do manifest themselves on occasion as an actual separation in a horizontal plane at the junction of slab and stem, ordinarily the plane of greatest weakness—owing to the method of casting—as well as of maximum horizontal shear. Beams tested to destruction almost invariably develop cracks in this region. The question then naturally arises: If U-bars serve no purpose, what will counteract these horizontal cleaving forces? On the contrary, T-beams, adequately reinforced with U-bars, seem to be safeguarded in this respect; consequently, the U-bars, while perhaps adding little to the strength, as estimated by the ultimate carrying capacity, actually must be of considerable assistance, within the limit of working loads, by enhancing the stiffness and ensuring against incipient cracking along the plane of weakness, such as impact or vibratory loads might induce. Therefore, U-bars, far from being superfluous or fallacious, are, practically, if not theoretically, indispensable.




