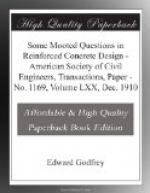There is positively no evading the fact that this wall could fail, as stated, by rupture along either A B or B C. It can be stated just as positively that a set of rods running from the front wall to the horizontal slab, and anchored into each in such a manner as would be adopted were these slabs suspended on the rods, is the only rational and the only efficient design possible. This design is illustrated at b in Fig. 2.
[Illustration: FIG. 2.]
The fourth point concerns shear in steel rods embedded in concrete. For decades, specifications for steel bridges have gravely given a unit shear to be allowed on bridge pins, and every bridge engineer knows or ought to know that, if a bridge pin is properly proportioned for bending and bearing, there is no possibility of its being weak from shear. The centers of bearings cannot be brought close enough together to reduce the size of the pin to where its shear need be considered, because of the width required for bearing on the parts. Concrete is about one-thirtieth as strong as steel in bearing. There is, therefore, somewhat less than one-thirtieth of a reason for specifying any shear on steel rods embedded in concrete.
The gravity of the situation is not so much the serious manner in which this unit of shear in steel is written in specifications and building codes for reinforced concrete work (it does not mean anything in specifications for steelwork, because it is ignored), but it is apparent when designers soberly use these absurd units, and proportion shear rods accordingly.
Many designers actually proportion shear rods for shear, shear in the steel at units of 10,000 or 12,000 lb. per sq. in.; and the blame for this dangerous practice can be laid directly to the literature on reinforced concrete. Shear rods are given as standard features in the design of reinforced concrete beams. In the Joint Report of the Committee of the various engineering societies, a method for proportioning shear members is given. The stress, or shear per shear member, is the longitudinal shear which would occur in the space from member to member. No hint is given as to whether these bars are in shear or tension; in fact, either would be absurd and impossible without greatly overstressing some other part. This is just a sample of the state of the literature on this important subject. Shear bars will be taken up more fully in subsequent paragraphs.
The fifth point concerns vertical stirrups in a beam. These stirrups are conspicuous features in the designs of reinforcing concrete beams. Explanations of how they act are conspicuous in the literature on reinforced concrete by its total absence. By stirrups are meant the so-called shear rods strung along a reinforcing rod. They are usually U-shaped and looped around the rod.
It is a common practice to count these stirrups in the shear, taking the horizontal shear in a beam. In a plate girder, the rivets connecting the flange to the web take the horizontal shear or the increment to the flange stress. Compare two 3/4-in. rivets tightly driven into holes in a steel angle, with a loose vertical rod, 3/4 in. in diameter, looped around a reinforcing rod in a concrete beam, and a correct comparison of methods of design in steel and reinforced concrete, as they are commonly practiced, is obtained.




