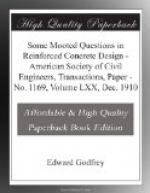It is evident that the introduction of vertical stirrups, as at b, or the more rational inclined stirrups, as at c, influences the action of the shearing forces as indicated, the intensity of stress at the point of connection of the stirrups being high. It is advisable to space the stirrups moderately close, in order to reduce this intensity to reasonable limits. If the assumption is made that the diagonal compression in the concrete acts in a plane inclined at 45 deg., then the tension in the vertical stirrups will be the vertical shear times the horizontal spacing of the stirrups divided by the distance, center to center, of the top and bottom flanges of the beam. If the stirrups are inclined at 45 deg., the stress in them would be 0.7 the stress in vertical stirrups with the same spacing. Bending up bottom rods sharply, in order to dispense with suspenders, is bad practice; the writer has observed diagonal cracks in the beams of a well-known building in New York City, which are due to this cause.
[Illustration: FIG. 4.]
In several structures which the writer has recently designed, he has been able to dispense with stirrups, and, at the same time, effect a saving in concrete, by bending some of the bottom reinforcing rods and placing a bar between them and those which remain horizontal. A typical detail is shown in Fig. 4. The bend occurs at a point where the vertical component of the stress in the bent bars equals the vertical shear, and sufficient bearing is provided by the short cross-bar. The bars which remain horizontal throughout the beam, are deflected at the center of the beam in order to obtain the maximum effective depth. There being no shear at the center, the bars are spaced as closely as possible, and still provide sufficient room for the concrete to flow to the soffit of the beam. Two or more adjacent beams are readily made continuous by extending the bars bent up from each span, a distance along the top flanges. By this system of construction one avoids stopping a bar where the live load unit stress in adjoining bars is high, as their continual lengthening and shortening under stress would cause severe shearing stresses in the concrete surrounding the end of the short bar.
[Illustration: FIG. 5.]
The beam shown in Fig. 5 illustrates the principles stated in the foregoing, as applied to a heavier beam. The duty of the short cross-bars in this case is performed by wires wrapped around the longitudinal rods and then continued up in order to support the bars during erection. This beam, which supports a roof and partitions, etc., has supported about 80% of the load for which it was calculated, and no hair cracks or noticeable deflection have appeared. If the method of calculation suggested by Mr. Godfrey were a correct criterion of the actual stresses, this particular beam (and many others) would have shown many cracks and noticeable deflection. The writer maintains that where the concrete is poured continuously, or proper bond is provided, the influence of the slab as a compression flange is an actual condition, and the stresses should be calculated accordingly.




