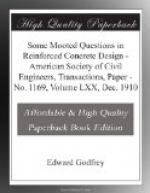It is true that there is a shear or a diagonal tension in the beam, and the diagonal portion of the rod is apparently in a position to take this tension. This is just such a force as the truss-rod in a queen-post truss must take. Is this reinforcing rod equipped to perform this office? The beam is apt to fail in the line, A B. In fact, it is apt to crack from shrinkage on this or almost any other line, and to leave the strength dependent on the reinforcing steel. Suppose such a crack should occur. The entire strength of the beam would be dependent on the grip of the short end of Rod 3 to the right of the line, A B. The grip of this short piece of rod is so small and precarious, considering the important duty it has to perform, that it is astounding that designers, having any care for the permanence of their structures, should consider for an instant such features of design, much less incorporate them in a building in which life and property depend on them.
The third point to which attention is called, is the feature of design just mentioned in connection with the bent-up rod. It concerns the anchorage of rods by the embedment of a few inches of their length in concrete. This most flagrant violation of common sense has its most conspicuous example in large engineering works, where of all places better judgment should prevail. Many retaining walls have been built, and described in engineering journals, in papers before engineering societies of the highest order, and in books enjoying the greatest reputation, which have, as an essential feature, a great number of rods which cannot possibly develop their strength, and might as well be of much smaller dimensions. These rods are the vertical and horizontal rods in the counterfort of the retaining wall shown at a, in Fig. 2. This retaining wall consists of a front curtain wall and a horizontal slab joined at intervals by ribs or counterforts. The manifest and only function of the rib or counterfort is to tie together the curtain wall and the horizontal slab. That it is or should be of concrete is because the steel rods which it contains, need protection. It is clear that failure of the retaining wall could occur by rupture through the Section A B, or through B C. It is also clear that, apart from the cracking of the concrete of the rib, the only thing which would produce this rupture is the pulling out of the short ends of these reinforcing rods. Writers treat the triangle, A B C, as a beam, but there is absolutely no analogy between this triangle and a beam. Designers seem to think that these rods take the place of so-called shear rods in a beam, and that the inclined rods are equivalent to the rods in a tension flange of a beam. It is hard to understand by what process of reasoning such results can be attained. Any clear analysis leading to these conclusions would certainly be a valuable contribution to the literature on the subject. It is scarcely possible, however, that such analysis will be brought forward, for it is the apparent policy of the reinforced concrete analyst to jump into the middle of his proposition without the encumbrance of a premise.




