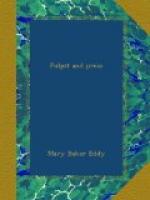The completion of the first Christian Science church erected in Boston strikes a keynote of definite attention. This church is in the fashionable Back Bay, between Commonwealth and Huntington Avenues. It is one of the most beautiful, and is certainly the most unique structure in any city. The First Church of Christ, Scientist, as it is officially called, is termed by its Founder, “Our prayer in stone.” It is located at the intersection of Norway and Falmouth Streets, on a triangular plot of ground, the design a Romanesque tower with a circular front and an octagonal form, accented by stone porticos and turreted corners. On the front is a marble tablet, with the following inscription carved in bold relief:—
“The First Church of Christ, Scientist, erected Anno Domini 1894. A testimonial to our beloved teacher, the Rev. Mary Baker Eddy, Discoverer and Founder of Christian Science; author of “Science and Health with Key to the Scriptures;” president of the Massachusetts Metaphysical College, and the first pastor of this denomination.”
THE CHURCH EDIFICE
The church is built of Concord granite in light gray, with trimmings of the pink granite of New Hampshire, Mrs. Eddy’s native State. The architecture is Romanesque throughout. The tower is one hundred and twenty feet in height and twenty-one and one half feet square. The entrances are of marble, with doors of antique oak richly carved. The windows of stained glass are very rich in pictorial effect. The lighting and cooling of the church—for cooling is a recognized feature as well as heating—are done by electricity, and the heat generated by two large boilers in the basement is distributed by the four systems with motor electric power. The partitions are of iron; the floors of marble in mosaic work, and the edifice is therefore as literally fire-proof as is conceivable. The principal features are the auditorium, seating eleven hundred people and capable of holding fifteen hundred; the “Mother’s Room,” designed for the exclusive use of Mrs. Eddy; the “directors’ room,” and the vestry. The girders are all of iron, the roof is of terra cotta tiles, the galleries are in plaster relief, the window frames are of iron, coated with plaster; the staircases are of iron, with marble stairs of rose pink, and marble approaches.
The vestibule is a fitting entrance to this magnificent temple. In the ceiling is a sunburst with a seven-pointed star, which illuminates it. From this are the entrances leading to the auditorium, the “Mother’s Room,” and the directors’ room.




